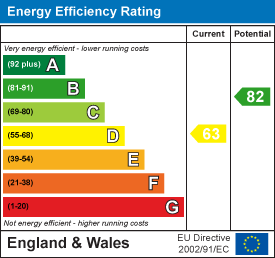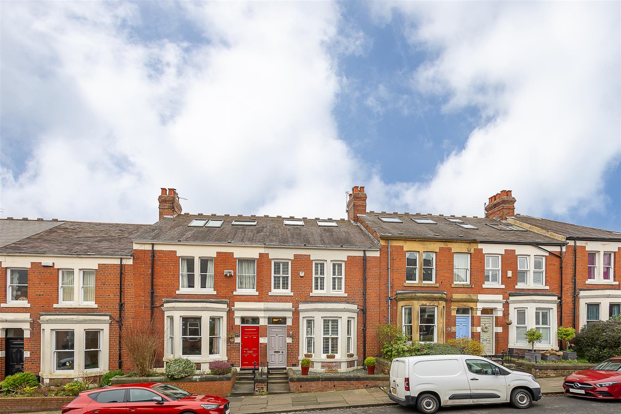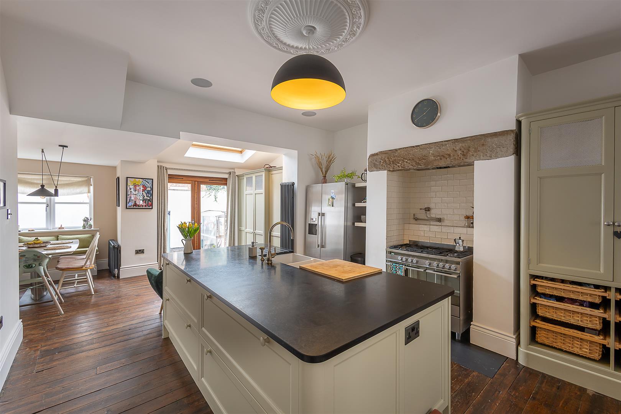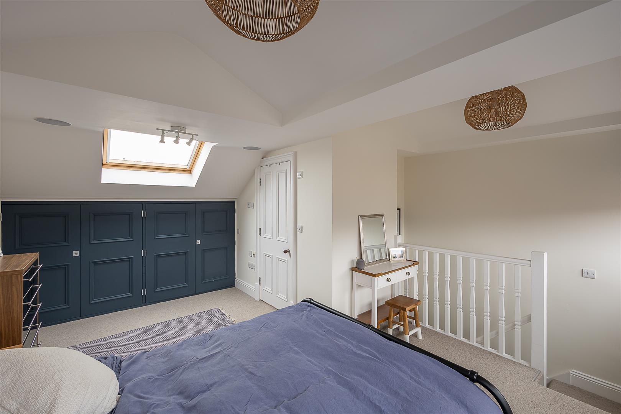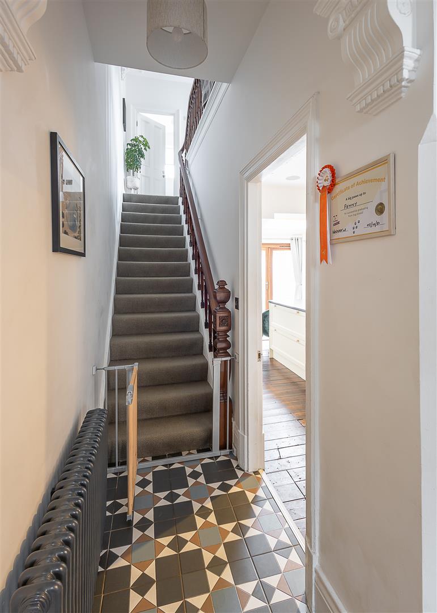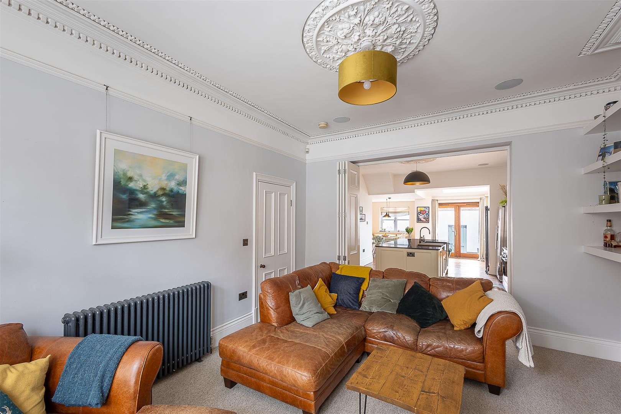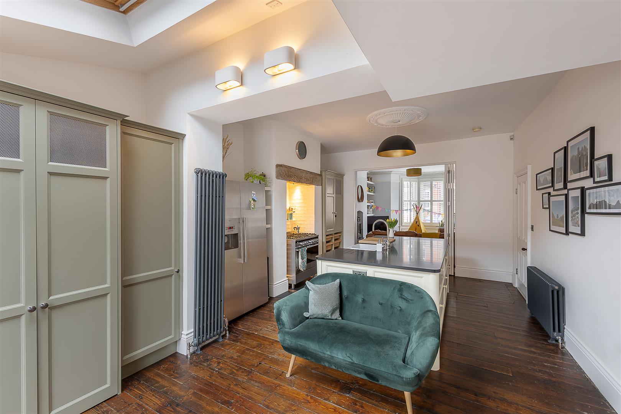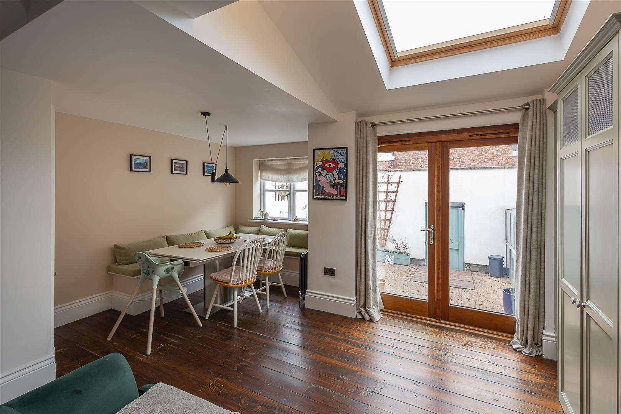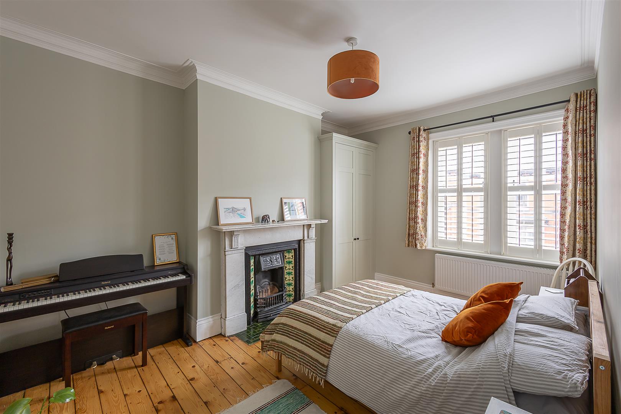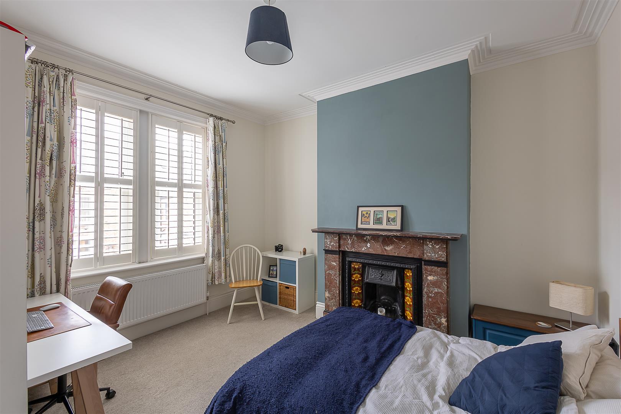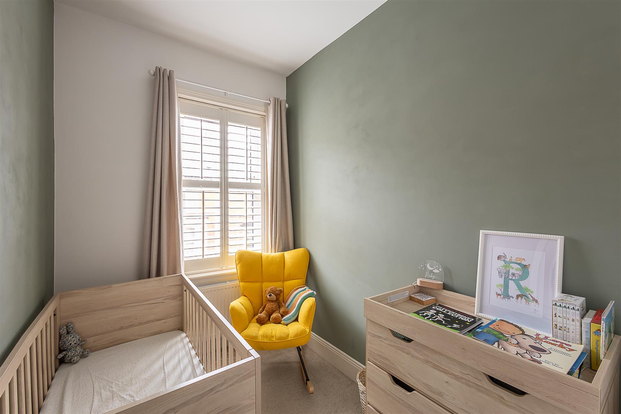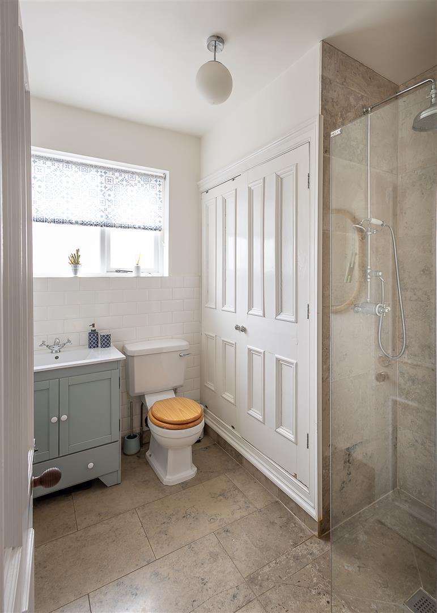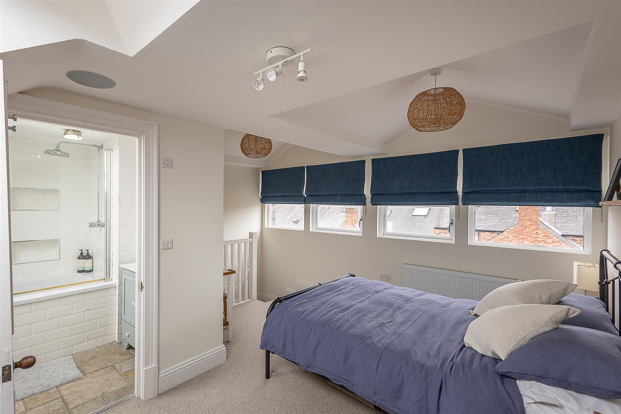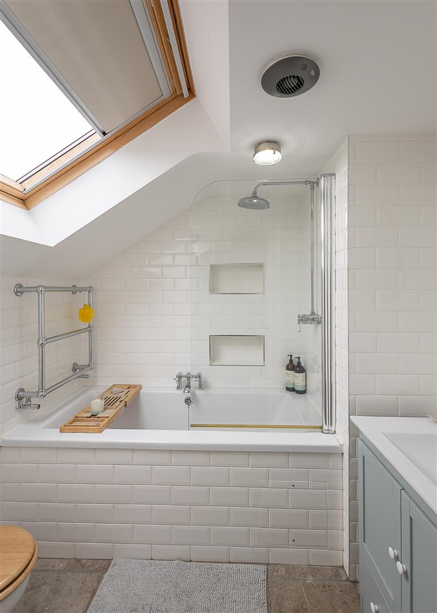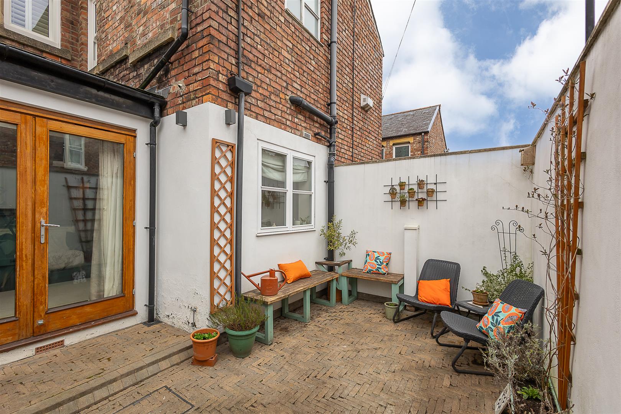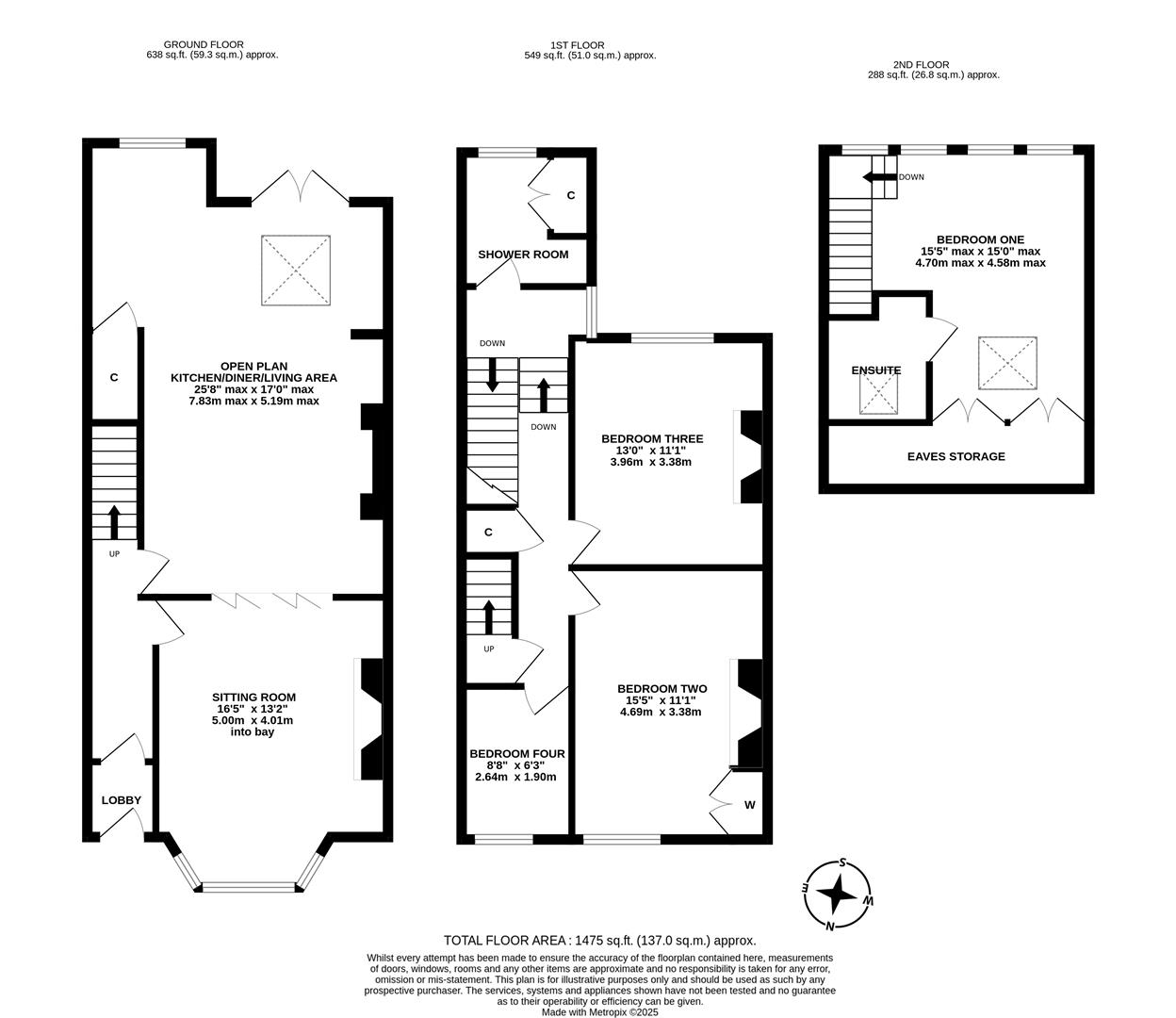Kimberley Gardens
Jesmond Vale, Newcastle Upon Tyne, NE2
Offers Over: £445,000
- 4 bedrooms
- 2 receptions
- 2 bathrooms
Description
Period Features Throughout and a South Facing Rear Yard! This delightful Victorian terrace is ideally placed on the south backing side of Kimberley Gardens, Jesmond Vale. Close to Jesmond Dene, the cafés, shops and restaurants of Jesmond, excellent transport links and indeed Newcastle City Centre itself, Jesmond Vale is the perfect location for a variety of buyers.
The accommodation briefly comprises: entrance lobby through to entrance hall with tiled flooring and stairs to first floor; sitting room with walk in bay, feature wood burning stove, ornate cornice and decorative ceiling; an impressive 25ft open plan kitchen diner and living area with stripped wood flooring, sky light and French doors leading out to the rear yard, the kitchen area itself with a breakfasting island complete with a range of fitted units, work surfaces and separate under-stairs storage. The split level first floor landing with storage gives access to; three bedrooms, two of which are comfortable double with feature fireplaces and bedroom two with stripped wood flooring and fitted alcove storage; family shower room complete with three piece suite and storage cupboard. To the second floor, bedroom one measuring 15ft with four south facing windows, sky light, generous Eaves storage and access to an en-suite bathroom, complete with three piece suite and spot lighting.
Externally, a front town garden laid to gravel with dwarf wall boundary and to the rear, an enclosed yard with wall boundaries and gated access to the rear service lane.
Period Mid-Terrace | Four Bedrooms | 1,475 Sq ft (137.0m2) | Sitting Room | 25ft Open Plan Kitchen Living & Dining Area | Family Shower Room | En-Suite Bathroom to Bedroom One | Front Town Garden & Enclosed Rear Yard | Freehold | Council Tax Band C | EPC: D
