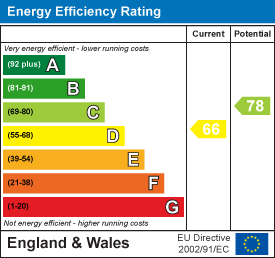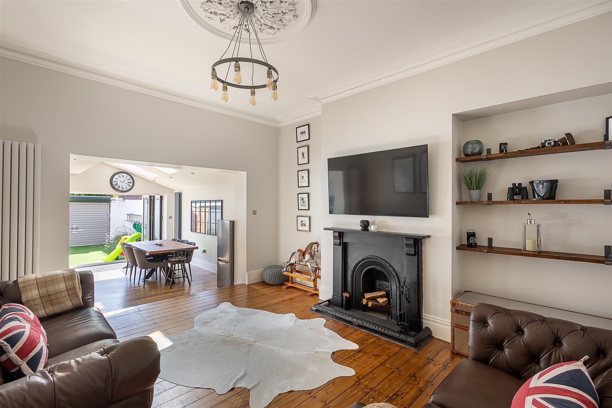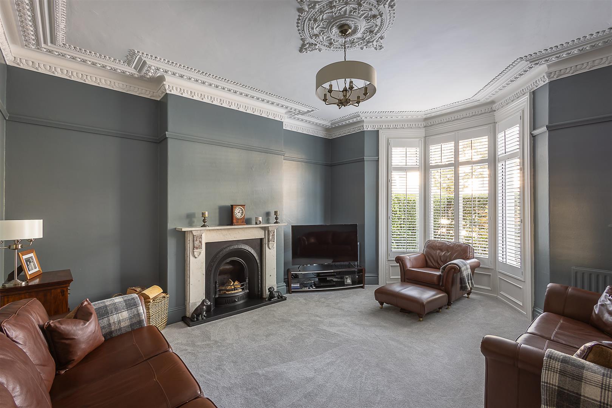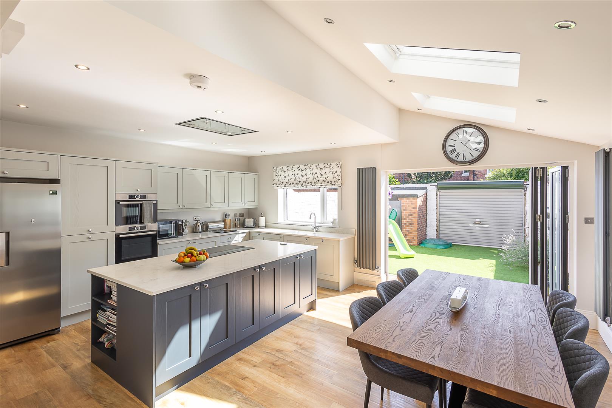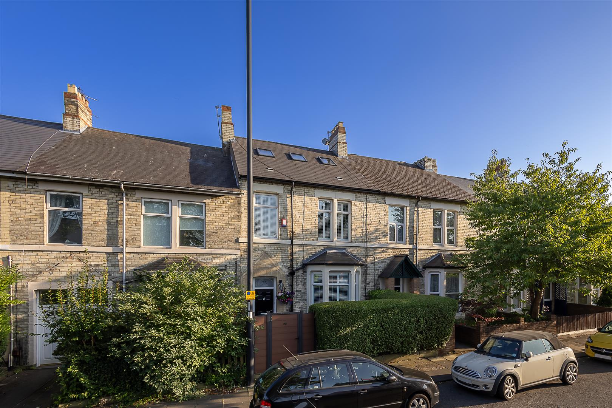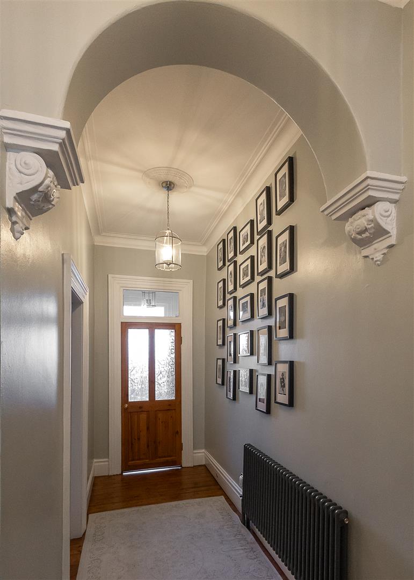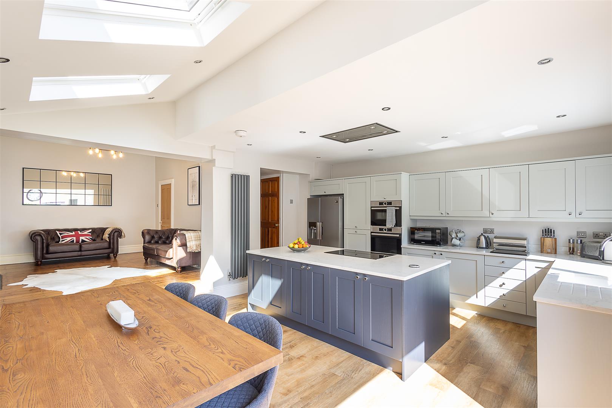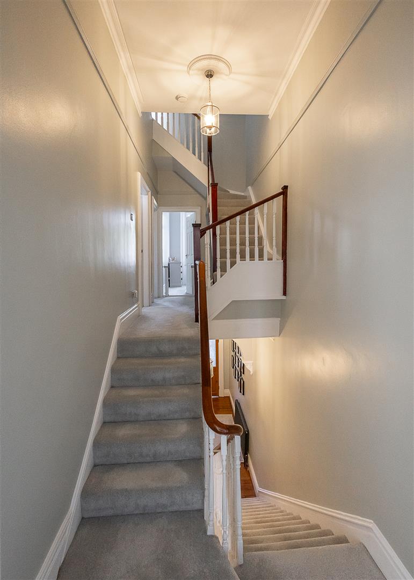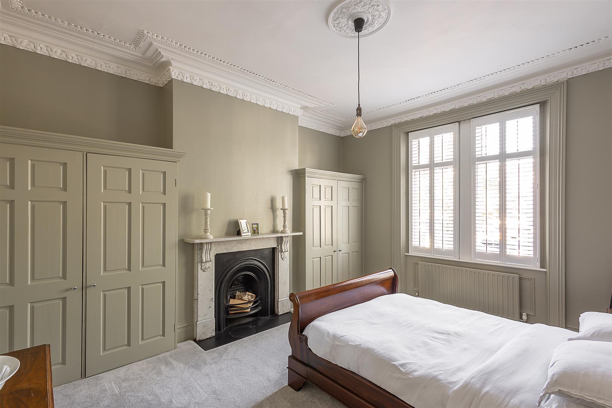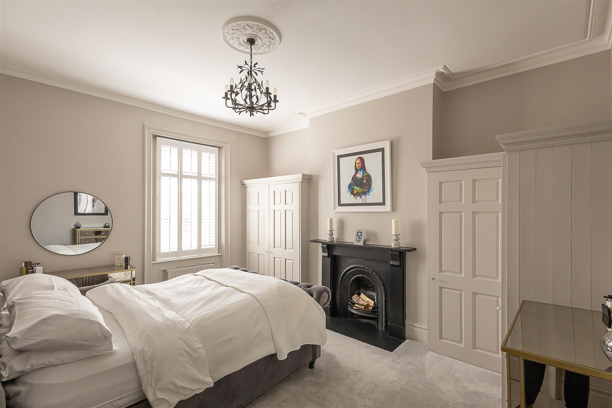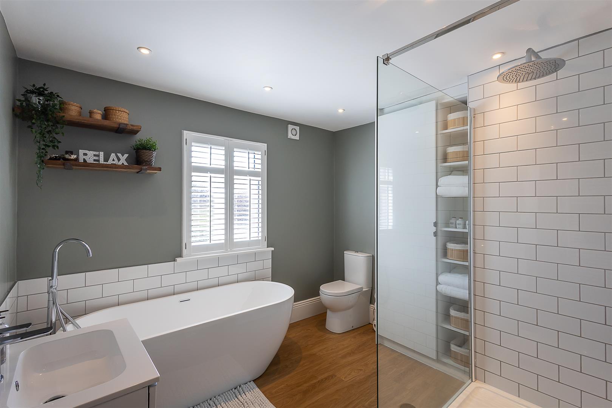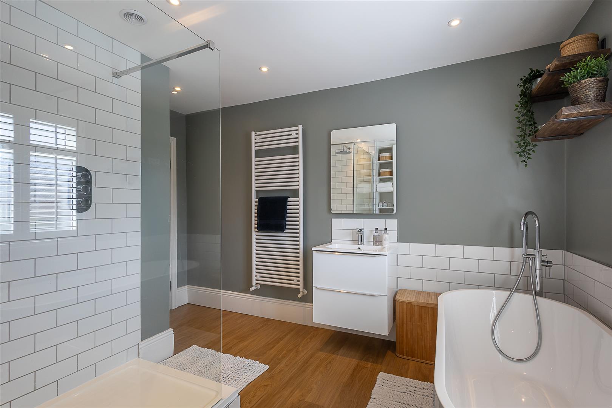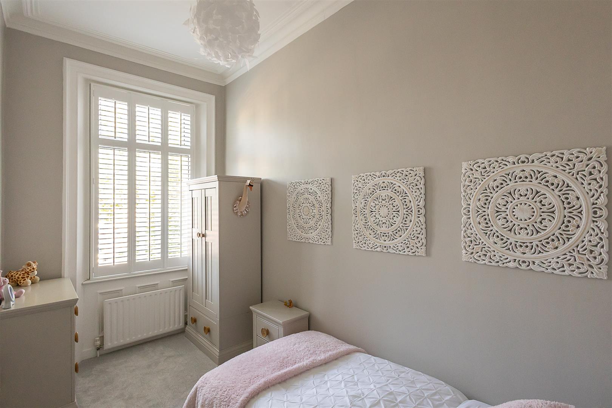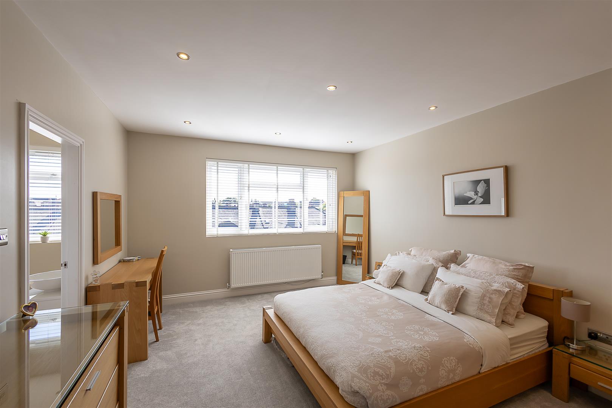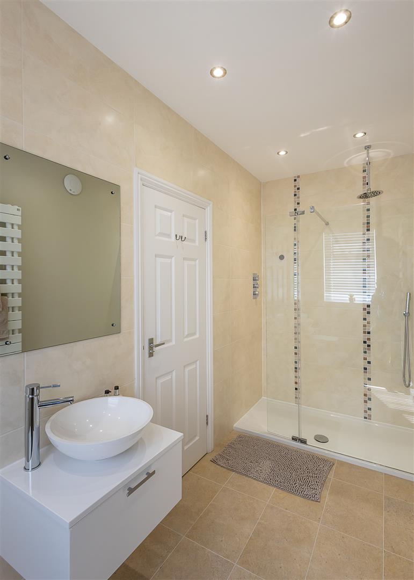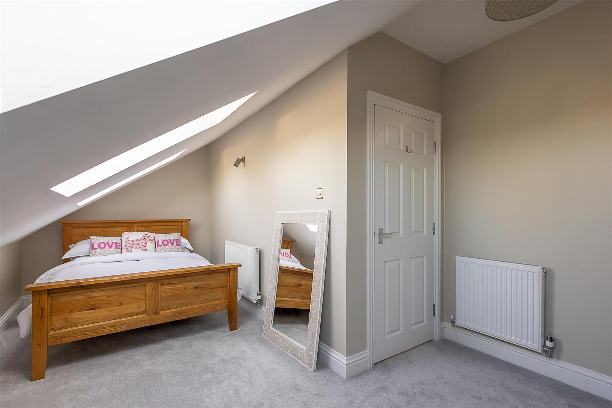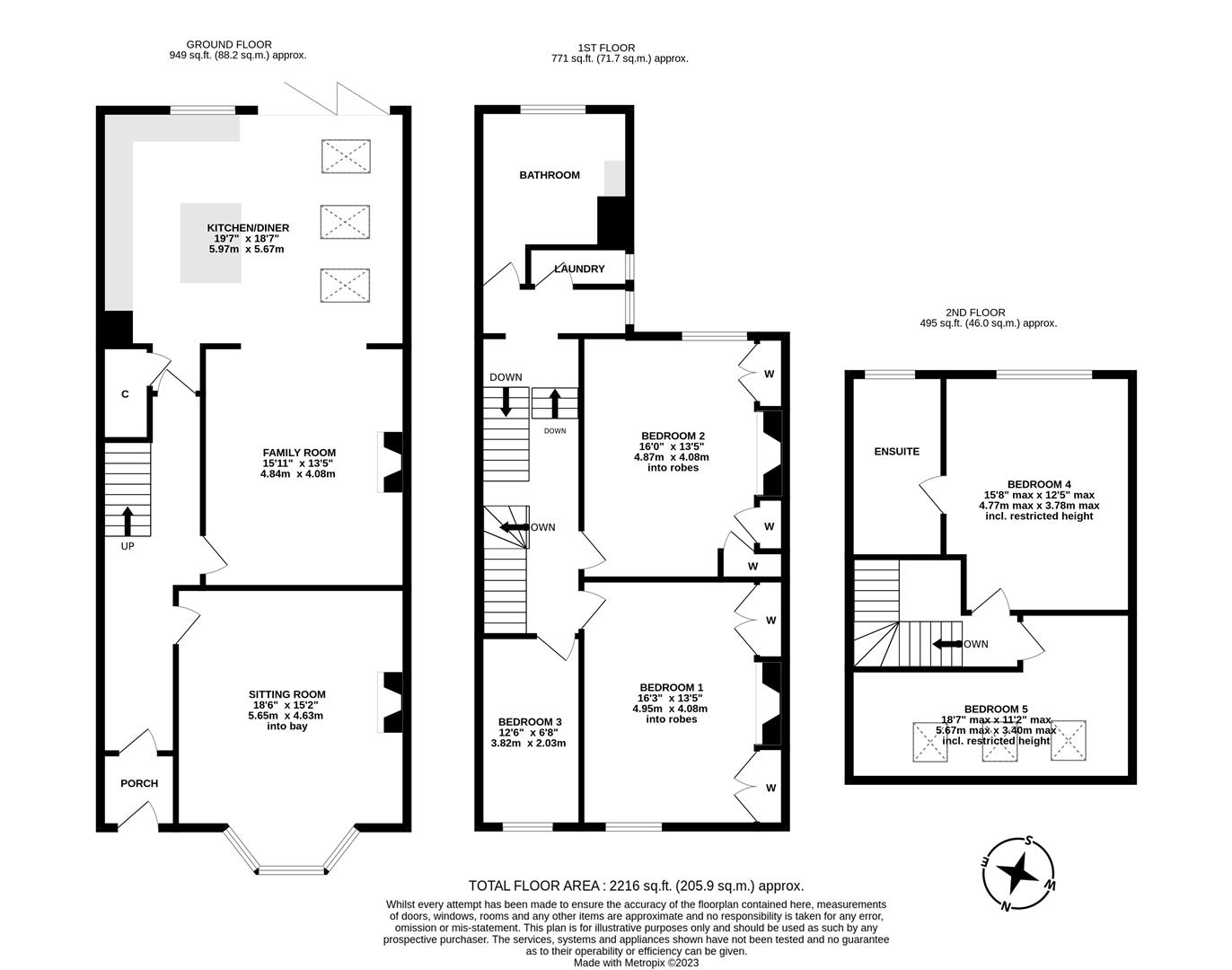Salters Road
Gosforth, Newcastle Upon Tyne, NE3
Offers Over: £465,000
- 5 bedrooms
- 2 receptions
- 2 bathrooms
Description
MIXING PERIOD CHARM and MODERN FIXTURES AND FITTINGS with STYLE! This super stylish and extended five bedroom terrace is ideally located on Salters Road, Gosforth. Close to the High Street, Salters Road, is conveniently situated just a short stroll to the shops, cafes and restaurants as well as excellent transport links into the City and beyond.
Set over three floors and boasting over 2,000 Sq ft the internal accommodation briefly comprises: Entrance porch through to; entrance hall with under-stairs storage and stripped wood flooring; lounge with walk in bay, feature fireplace and decorative ceiling; dining room with feature fireplace, decorative ceiling and stripped wood flooring open to; an impressive 19ft kitchen breakfast room with a variety of fitted wall and base units together with quartz work surfaces and some integrated appliances, breakfasting island, three Velux windows and bi-fold doors leading out to the south facing rear yard. The first floor landing with storage gives access to three bedrooms, two of which are comfortable doubles with built-in storage and the stylish re-fitted family bathroom, complete with four piece suite including a free standing bathtub. To the extended second floor, two further bedrooms and an En-suite shower room. Externally, a town garden to the front with hedge and wall boundaries and to the rear, a south facing yard with artificial grass and a patio area, with wall boundaries, brick built storage room and roller shutter door providing access to the rear service lane. This excellent family home simply demands an internal inspection.
Super Stylish Mid-Terrace Family Home | 2,216 Sq. ft (205.9m2) | Five Bedrooms | Lounge | Dining Room | 19ft Kitchen/Diner | Re-Fitted Family Bathroom | En-Suite Shower Room | Period Features | Central Location | Freehold | Council Tax Band D | EPC Rating: D
