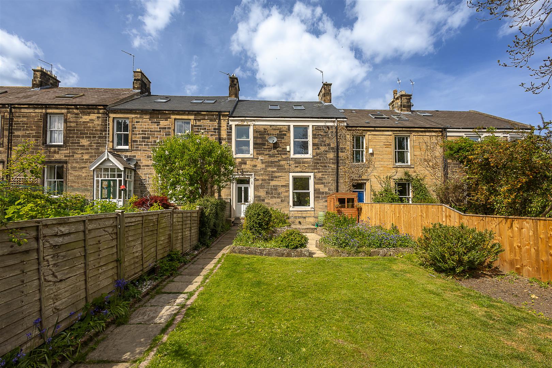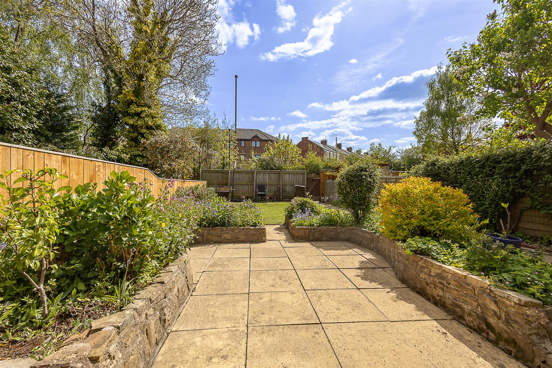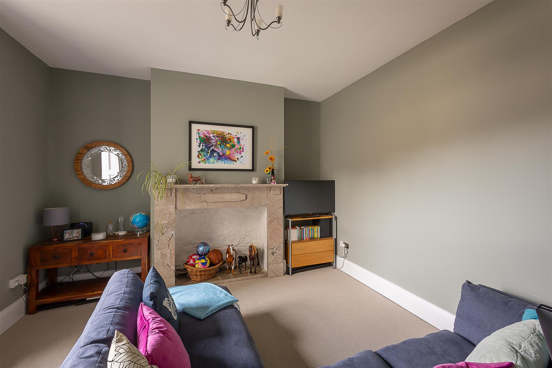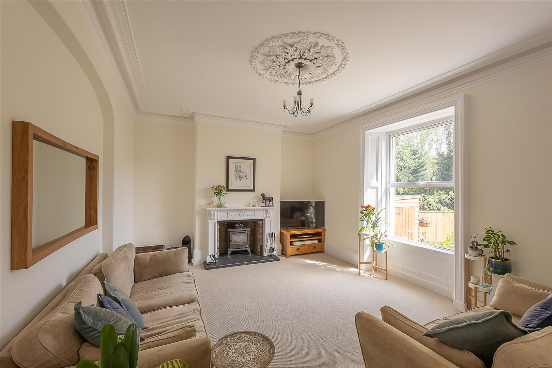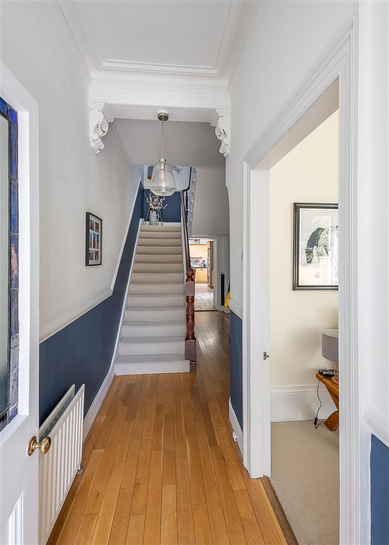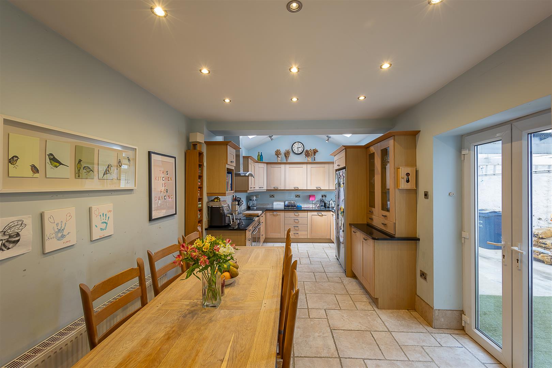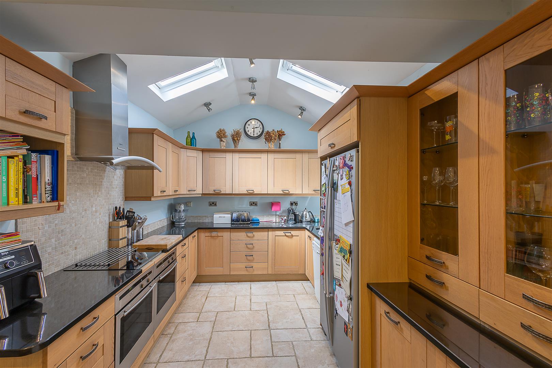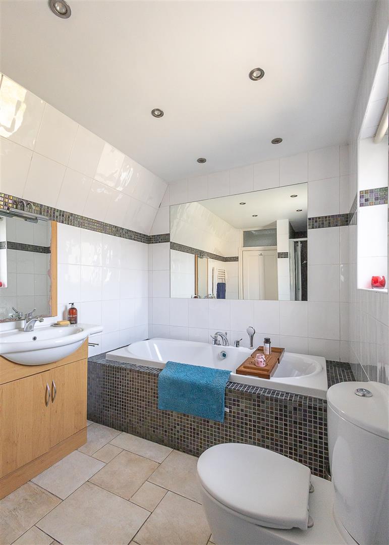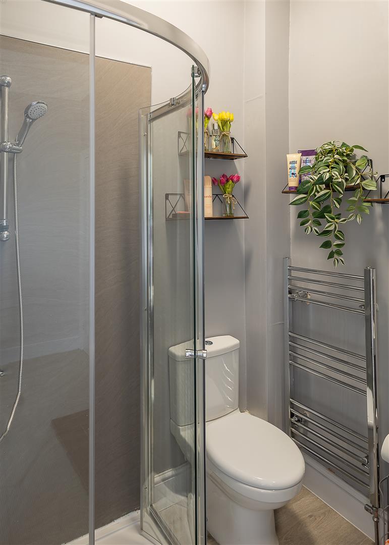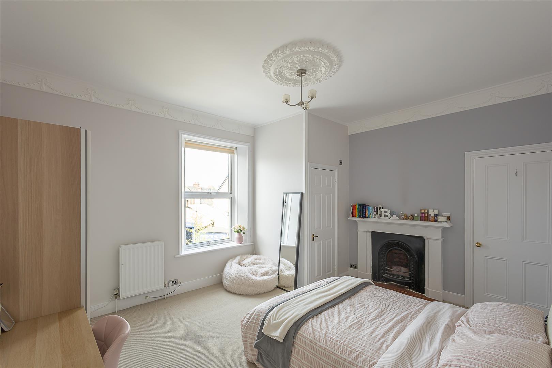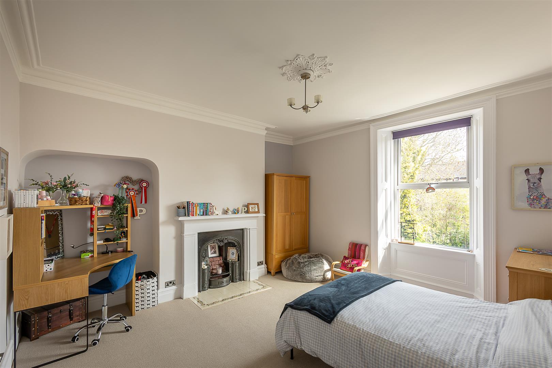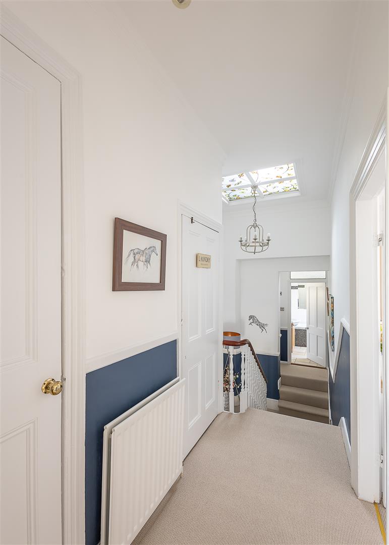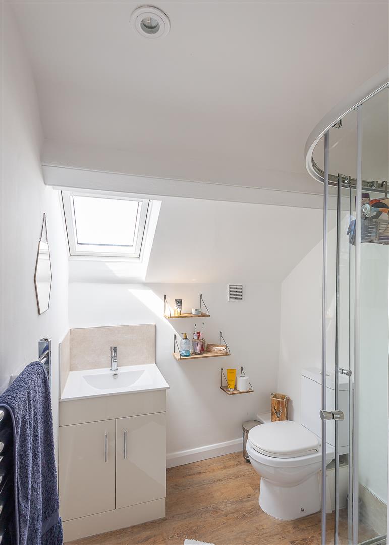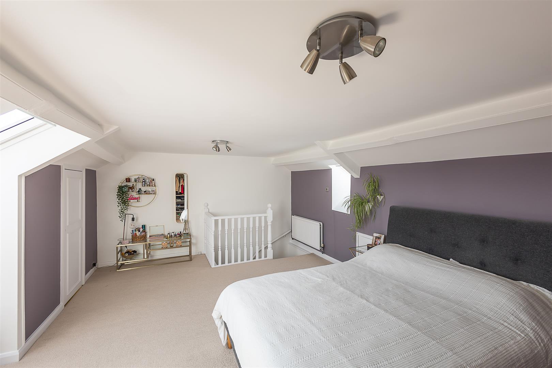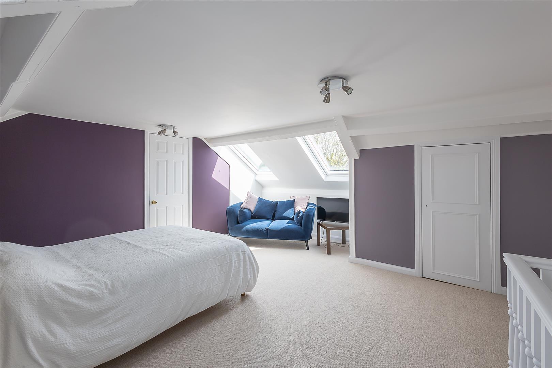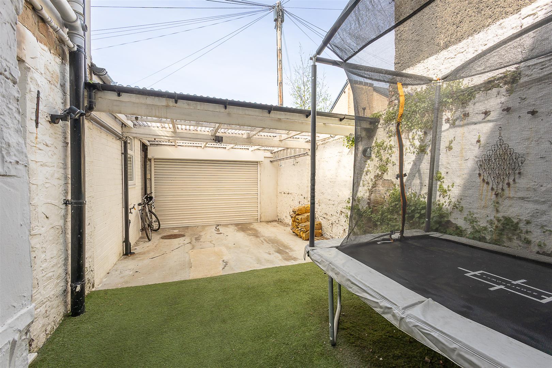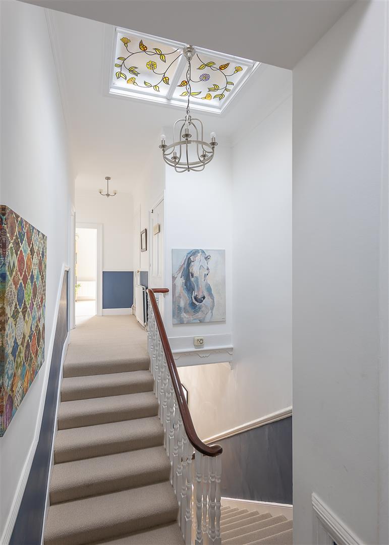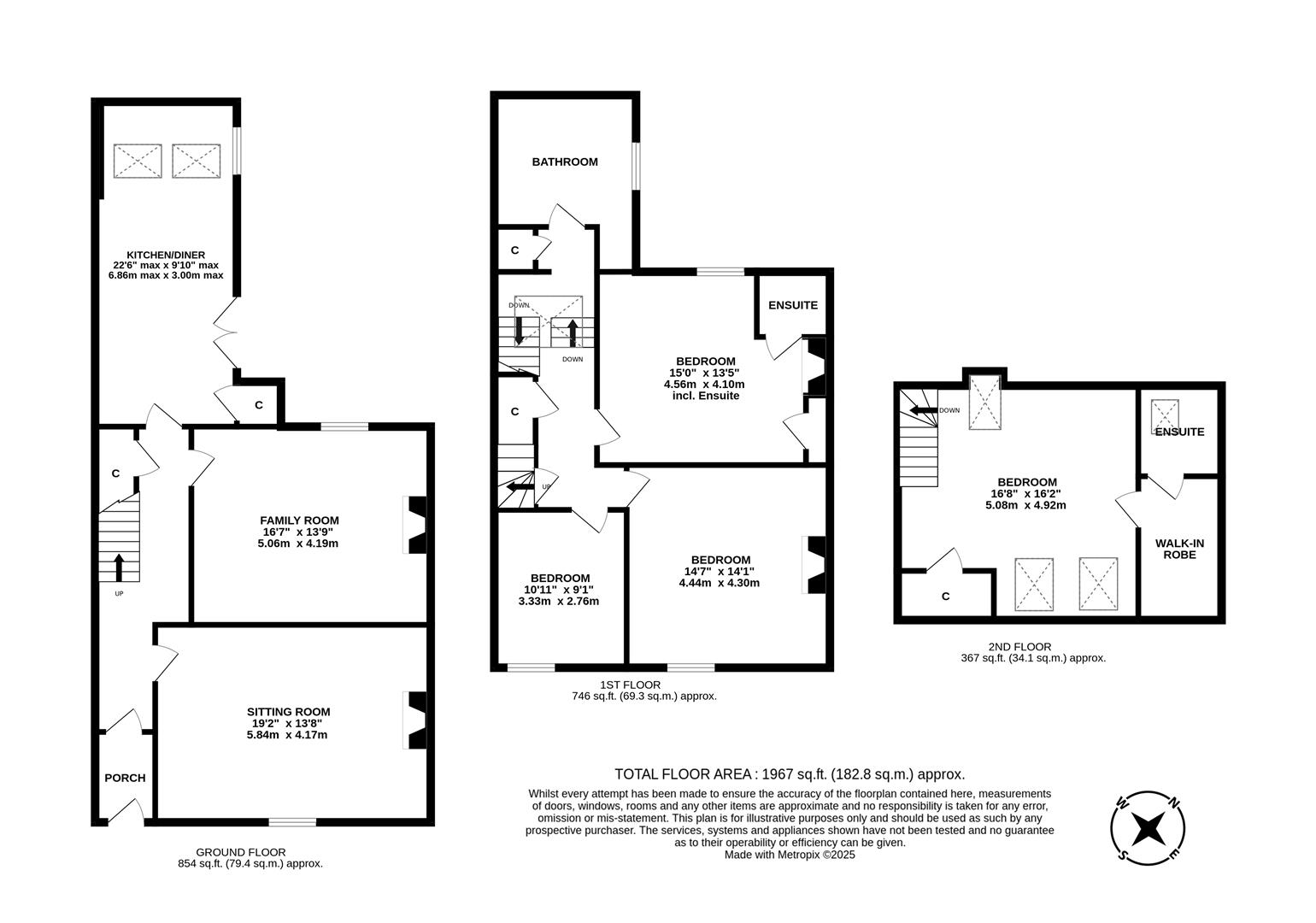Percy Terrace
South Gosforth, Newcastle Upon Tyne, NE3
Offers Over: £525,000
- 4 bedrooms
- 2 receptions
- 3 bathrooms
Description
Thought to have been constructed circa 1895, this charming stone built Victorian mid-terrace is situated on Percy Terrace, South Gosforth. Close to outstanding local schools, Percy Terrace is conveniently situated within striking distance to South Gosforth Metro Station, the nearby local shops as well as Gosforth High Street itself only a short walk away.
Set over three floors and boasting 1967 Sq ft, the accommodation briefly comprises: entrance lobby though to entrance hall and stairs to first floor; sitting room with log burning stove and fireplace; family/dining room with feature fireplace; 22ft kitchen with a range of fitted units together with work surfaces, some integrated appliances, 2 sky lights and patio door providing access to the rear yard. The split level first floor landing gives access to three bedrooms, bedroom one with en-suite bathroom and bedroom. Family bathroom complete with three piece suite. The second floor landing gives access to; bedroom four with sky light and walk in wardrobe, en suite shower room with three piece suite and sky light.
Externally, a delightful south-east facing front garden, laid mainly to lawn, patio area, with a mixture of mature planting a paved pathway, and both hedge and fenced boundaries. To the rear, an enclosed yard, with wall boundaries and roller shutter door access providing off-street parking and leading to the rear service lane. Early viewings are advised to truly appreciate this great home!
Period Terrace | 1,967 Sq. ft (182.8.m2) | Four Bedrooms | Lounge | Family/Dining Room| Breakfasting Kitchen | Family Bathroom | 2 En-suites| Delightful South-East facing garden| Courtyard with off-street parking | Fab Presentation | DG & GCH | EPC Rating: TBC


