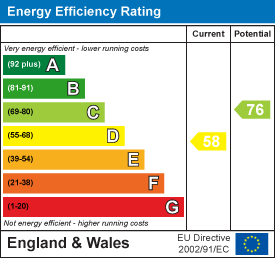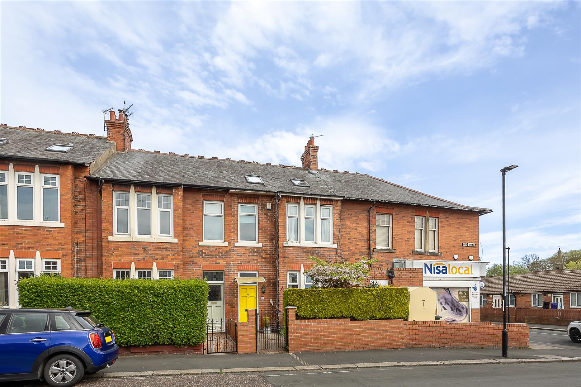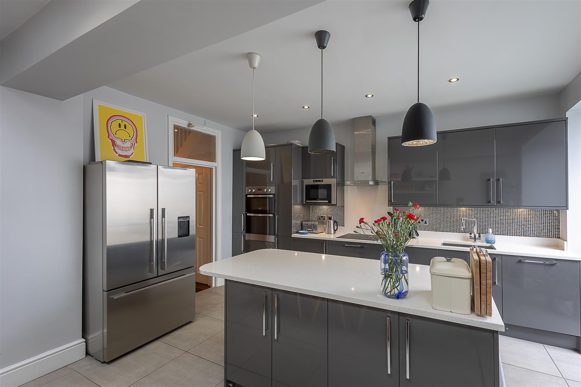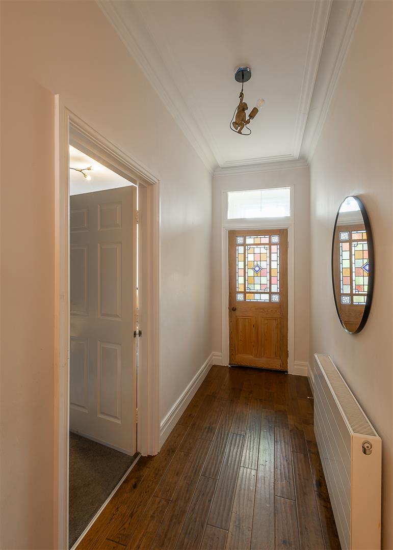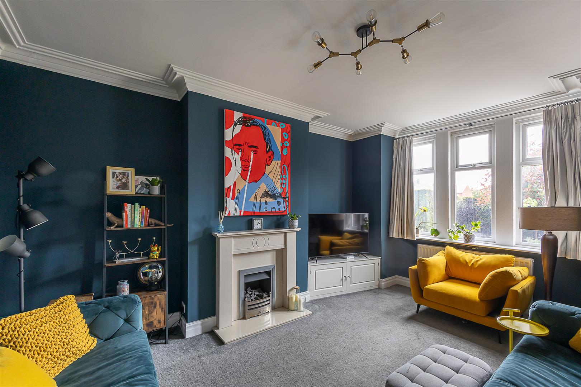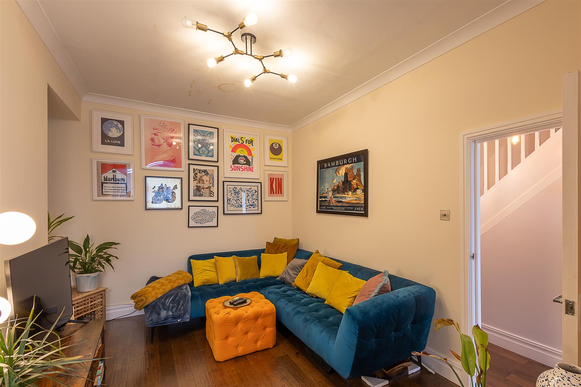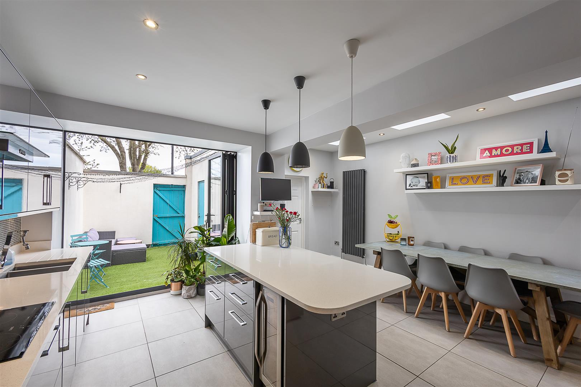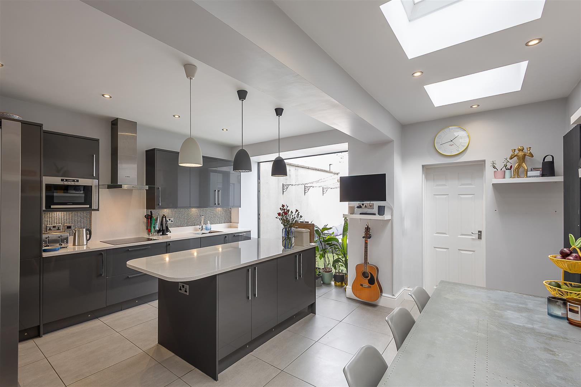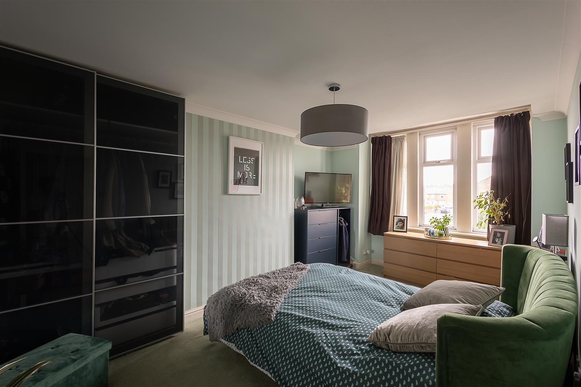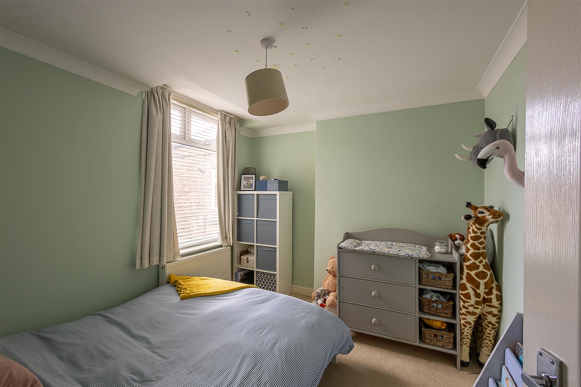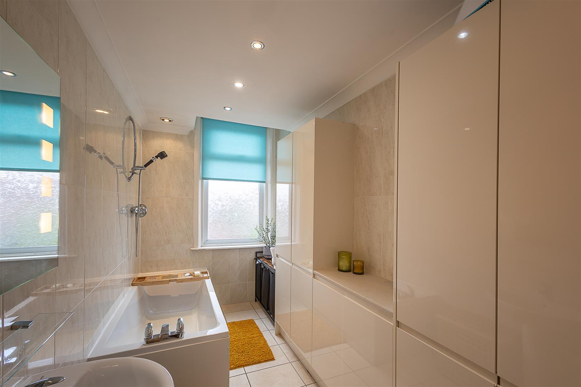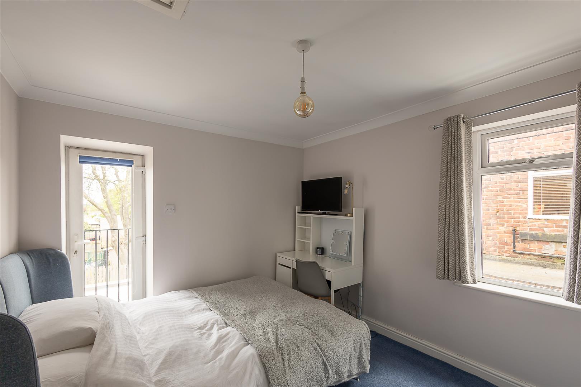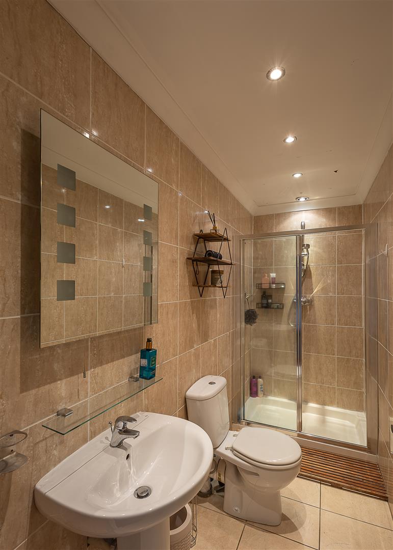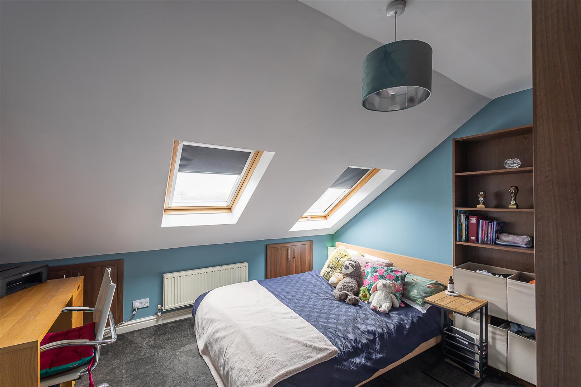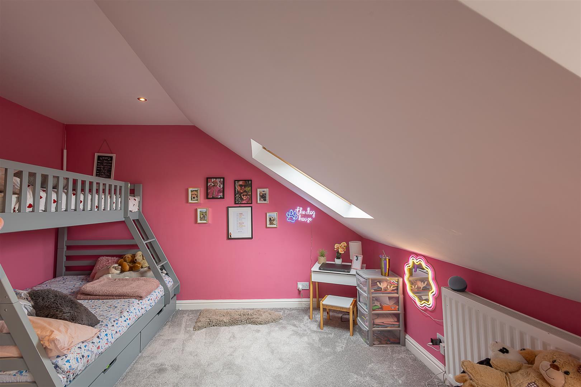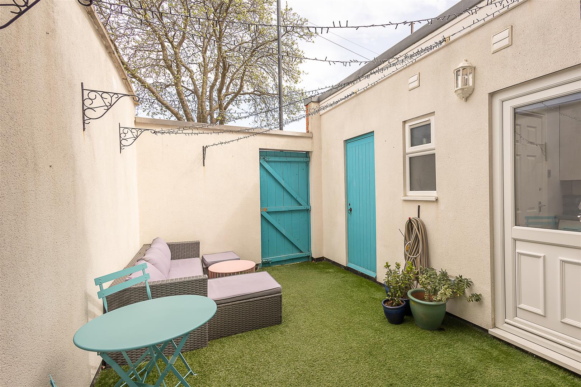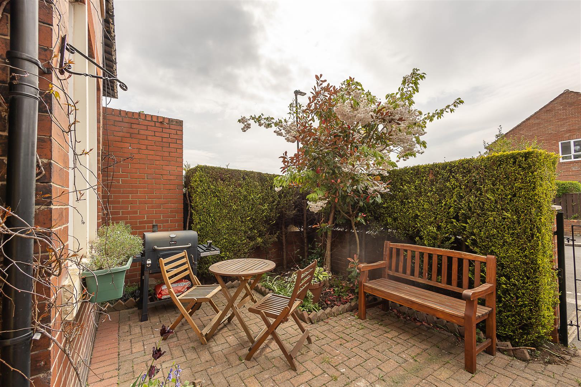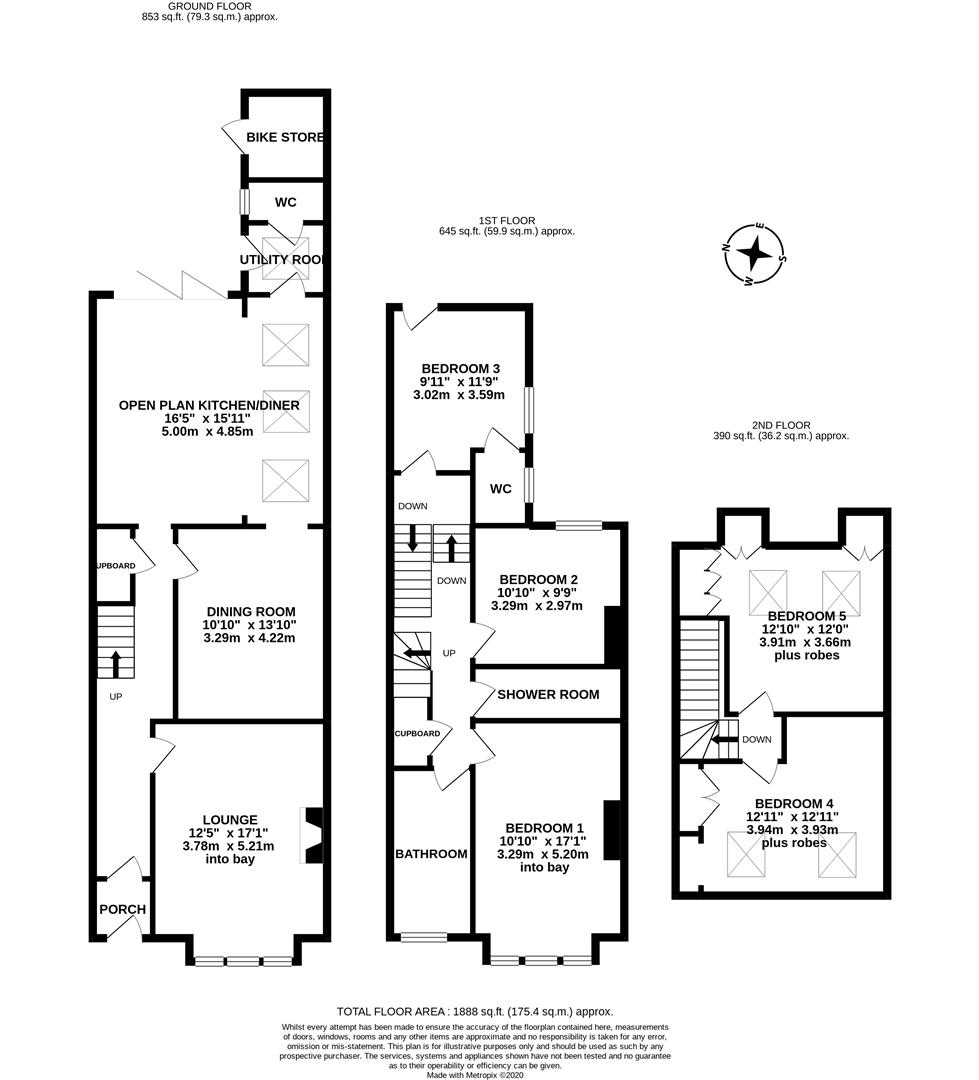Hyde Terrace
Gosforth, Newcastle Upon Tyne, NE3
Offers Over: £425,000
- 5 bedrooms
- 2 receptions
- 2 bathrooms
Description
Great Location with Five Double Bedrooms, 16ft Open Plan Kitchen Diner & Bi-Fold Doors to Enclosed Rear Yard! This mid Victorian terrace is ideally located on the west backing side of Hyde Terrace, Gosforth. Hyde Terrace, a stone’s throw from excellent local schools, is within walking distance to the shops, cafes and restaurants of Gosforth High Street and within close proximity to Gosforth’s Central Park and Regent Centre and South Gosforth Metro Stations.
Set over three floors and offering in close to 1,900 Sq ft, the accommodation briefly comprises: entrance porch; entrance hall with staircase to first floor and under-stairs storage cupboard; lounge with walk-in bay and feature fireplace; dining room open to; impressive 16ft open plan kitchen diner with fitted wall and base units and work surfaces, breakfasting island, some integrated appliances, three sky lights, bi-fold doors leading out to the rear yard and a door leading to; utility room, with access to the downstairs WC and out to the rear yard. The first floor landing with storage boasts three double bedrooms; bedroom one with walk in bay; bedroom three with separate WC; family bathroom including fitted units and spot lighting; separate shower room with three piece suite. To the extended second floor, a further two double bedrooms, both measuring 12ft and with fitted storage and Velux windows. Externally, the property benefits from a town garden to the front with dwarf hedge boundaries and to the rear, an enclosed yard with wall boundaries, artificial grass, access to the bike store and gated access to the rear service lane. With gas ‘combi’ central heating and double glazing throughout, an early viewing is highly recommended! EPC D
