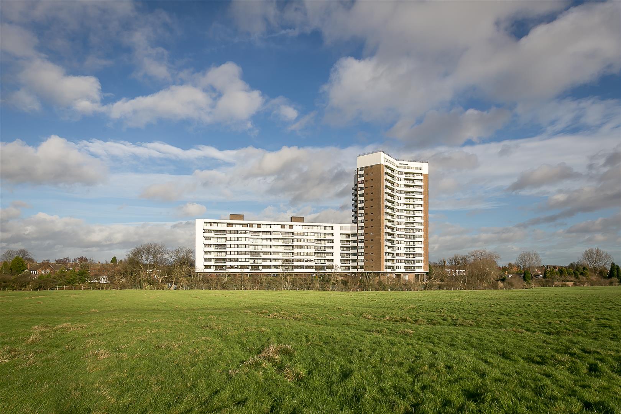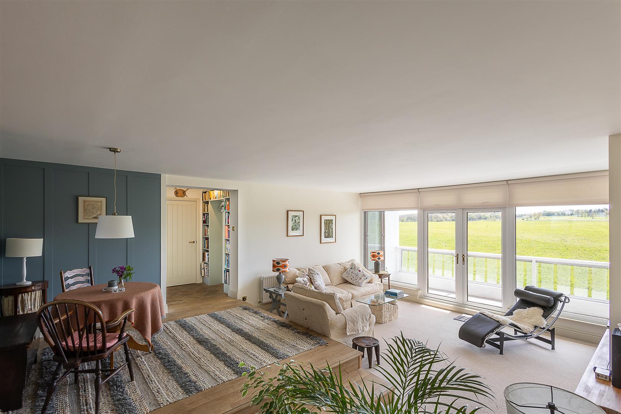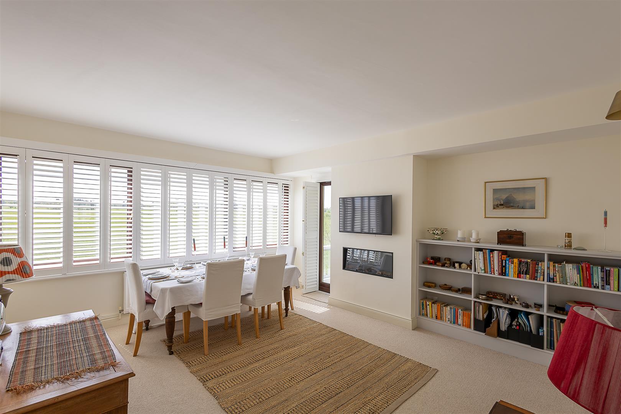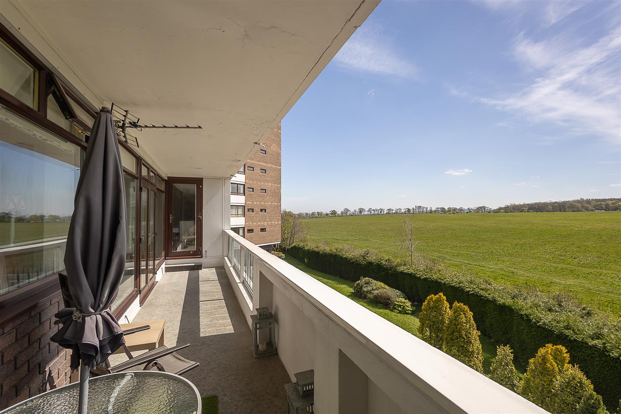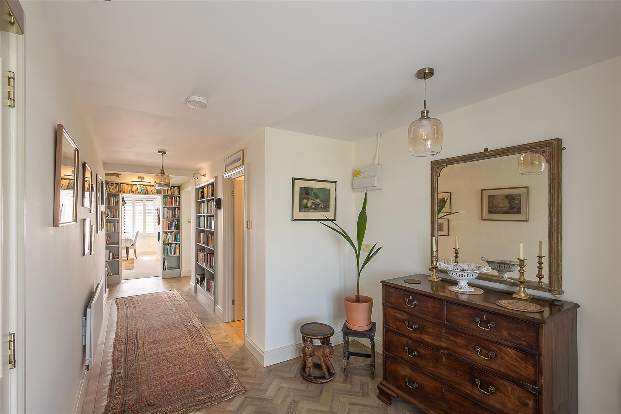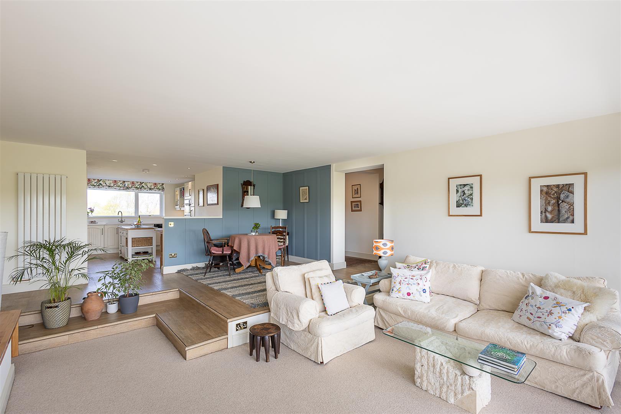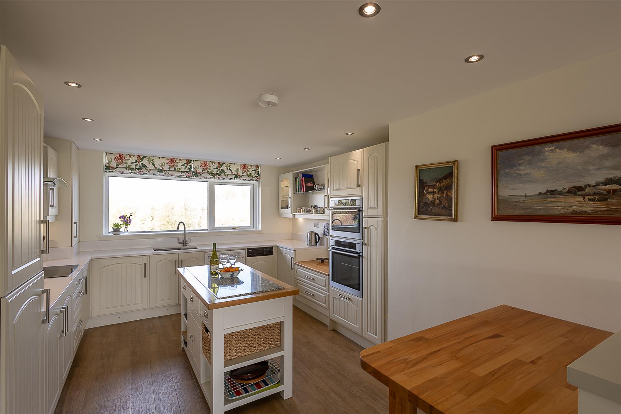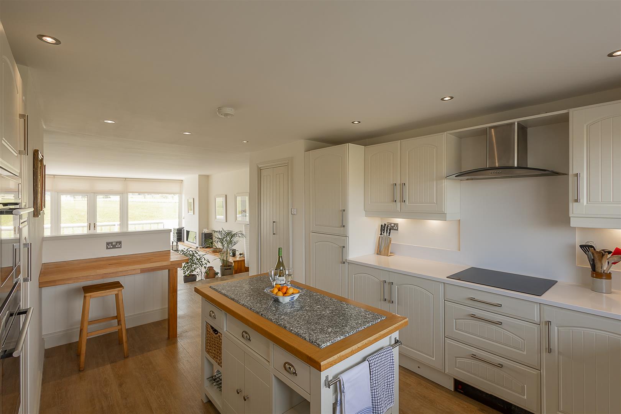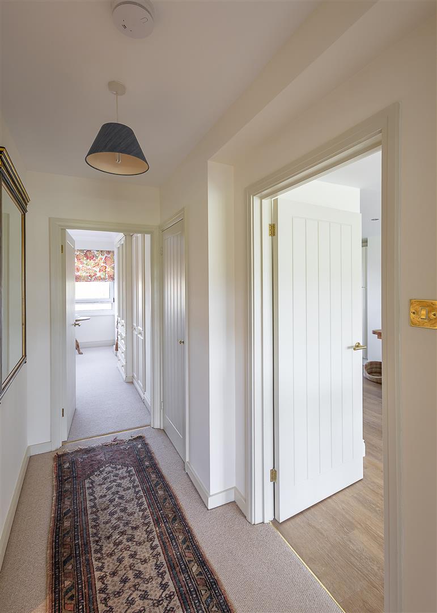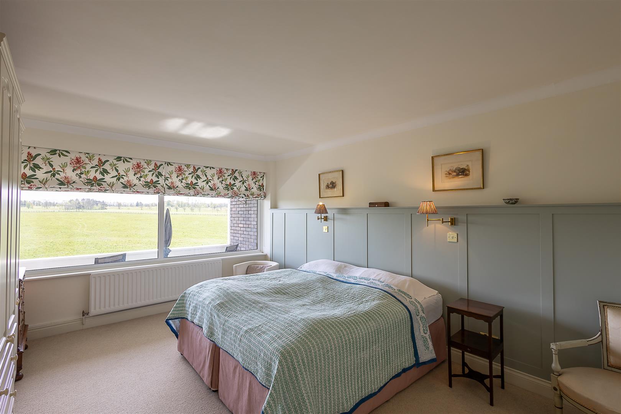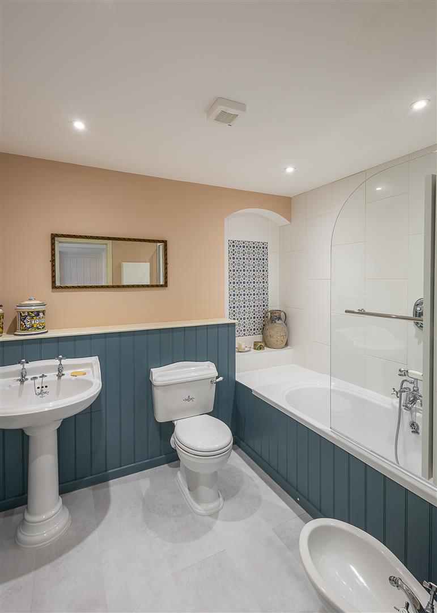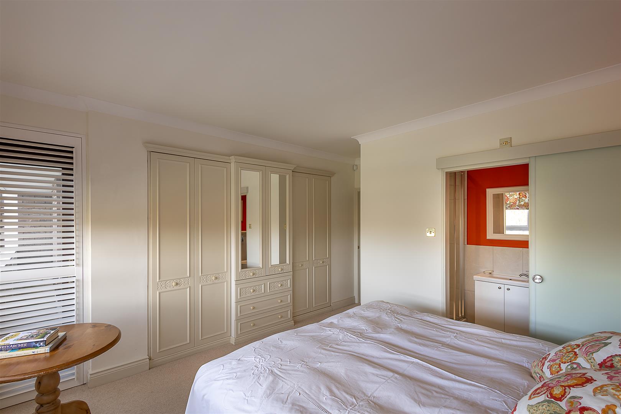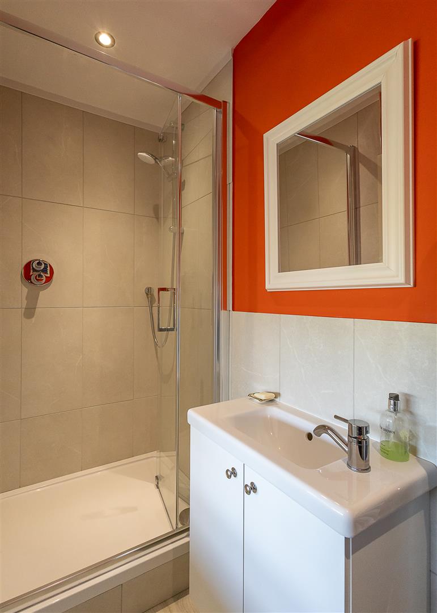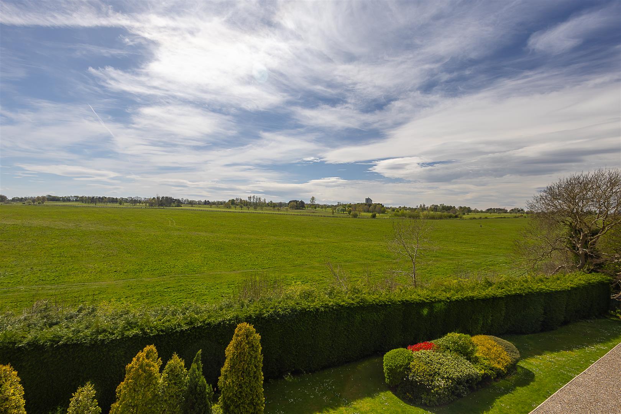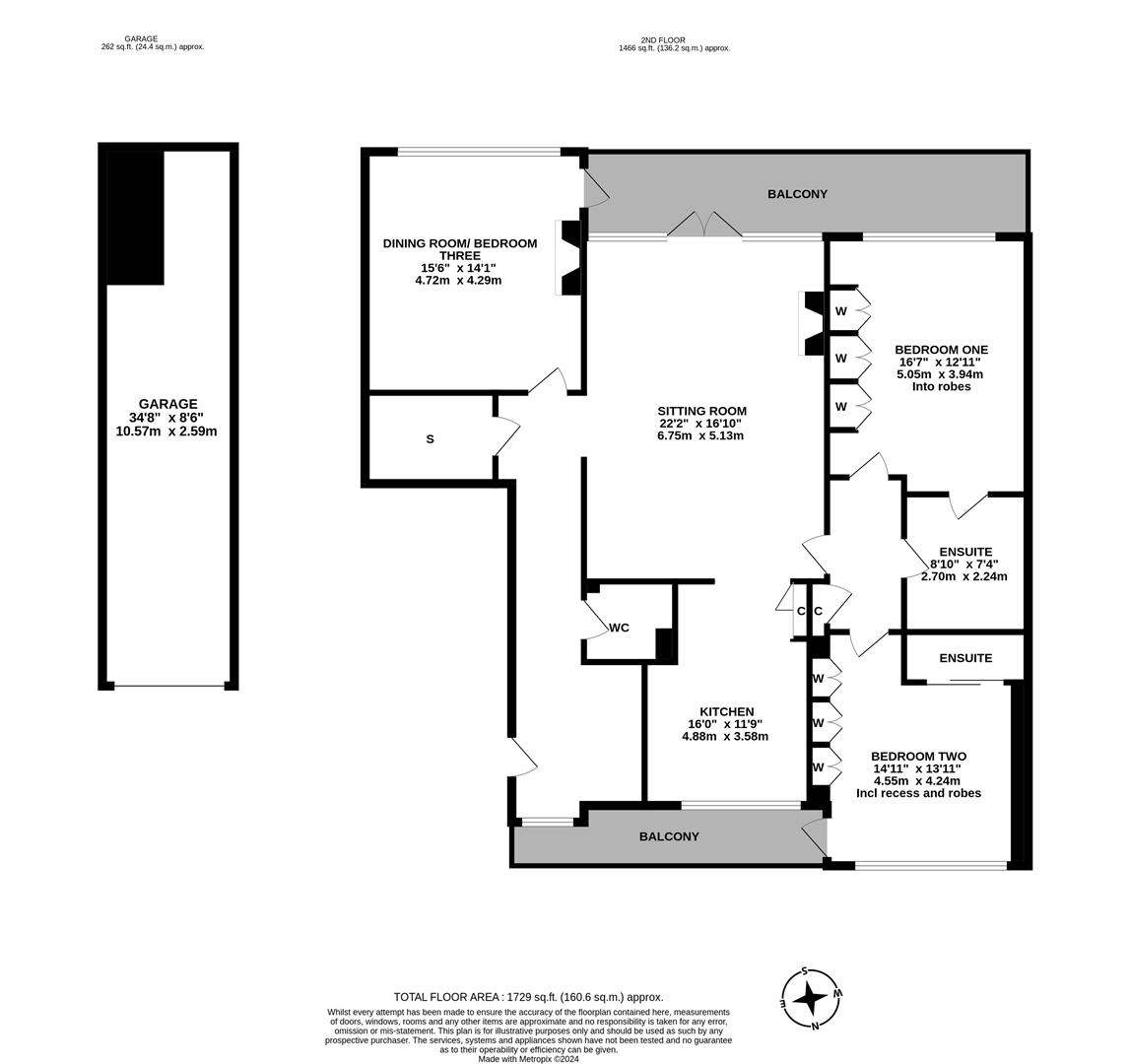Montagu Court
Gosforth, Newcastle Upon Tyne, NE3
Offers Over: £425,000
- 2 bedrooms
- 2 receptions
- 2 bathrooms
Description
With panoramic views over Nuns Moor towards the city and beyond, this substantial south facing apartment is located on the 2nd floor of the lower block of Montagu Court, a landmark development designed in 1964 by Newcastle architects Waring Netts.
Recently renovated to a high standard, the accommodation briefly comprises: communal entrance with secure telephone entry system and lift access to all floors; private entrance hall with walk in storage cupboard and cloak room with wall hung WC, sink and storage space; 22ft(6.75m) split level sitting room with feature fireplace and double door access to an impressive south facing balcony providing uninterrupted views over Nuns Moor towards Town Moor; kitchen with a range of fitted units together with white Silestone work surfaces, two integrated eye level AEG combination ovens with Neff induction hob and 50/50 fridge freezer, storage cupboard and down lighting; dining room/bedroom three with feature fire with inset electric ‘real flame’; a further two bedrooms, accessed via an inner hallway with linen cupboard, both comfortable doubles with fitted panelling, fitted wardrobes, bedroom two also with sliding door access to an en-suite and access to its own balcony; Jack & Jill bathroom complete with four piece suite and spot lighting. Externally, well manicured communal gardens and a privately owned, double length garage, part double height and with a mezzanine storage area. The garage is conveniently situated adjacent to the basement lift entrance. Fully re-wired, certified and well presented throughout with Amtico flooring and neutral coloured carpets, this light and airy apartment demands an internal inspection.



