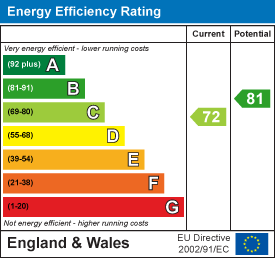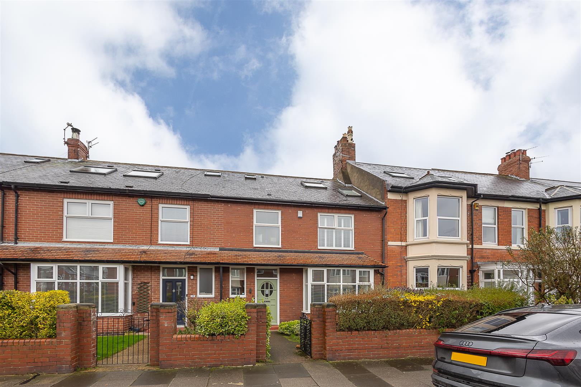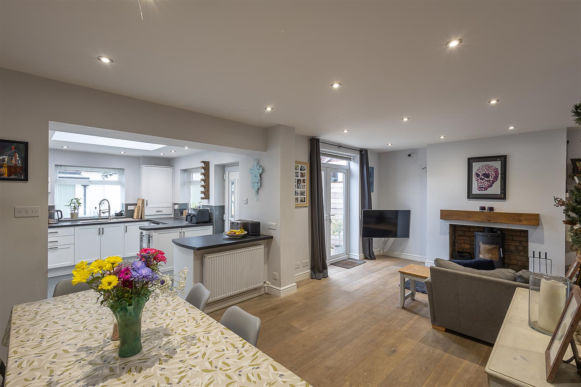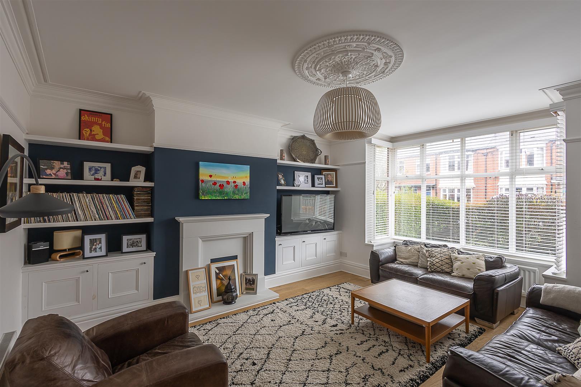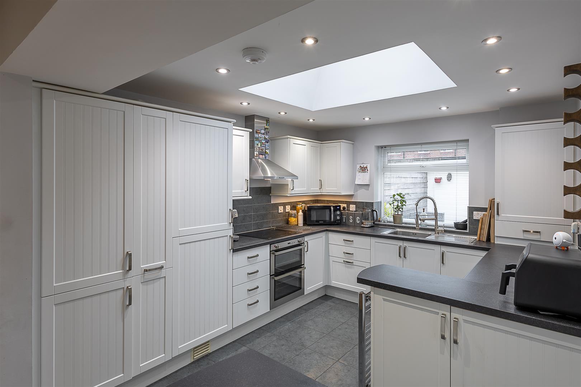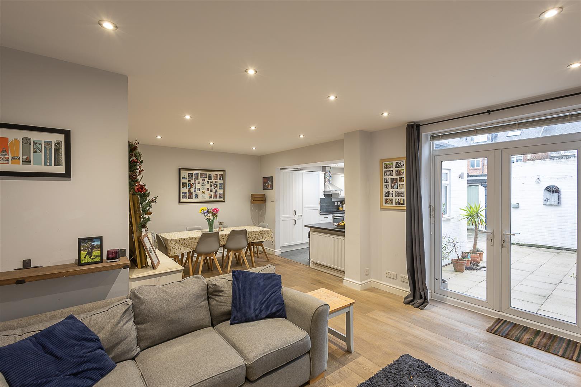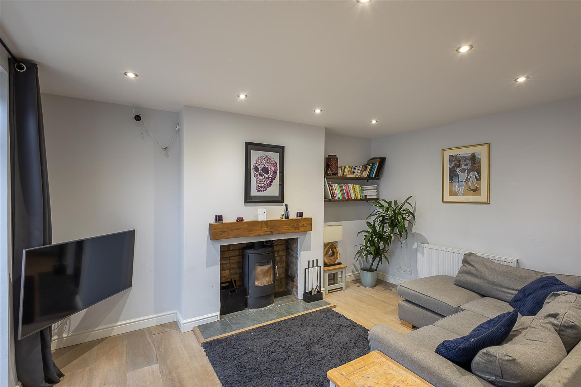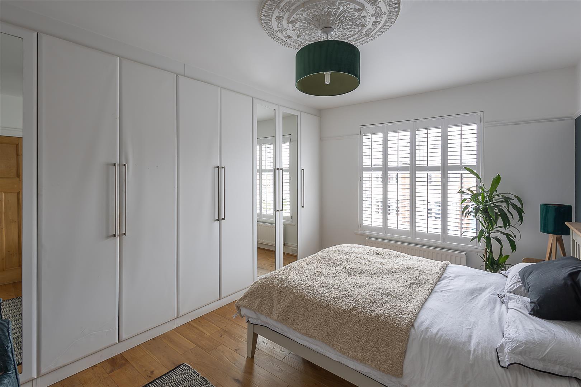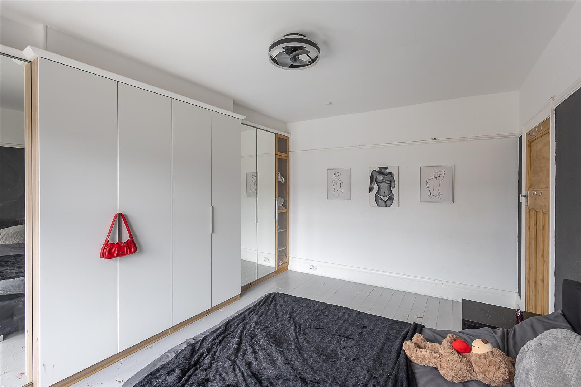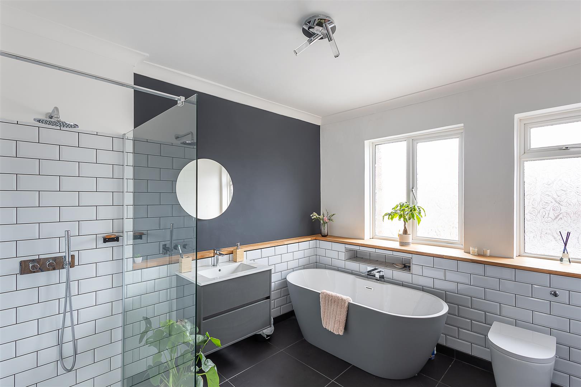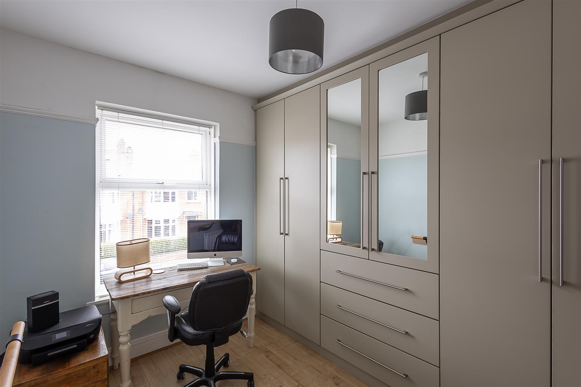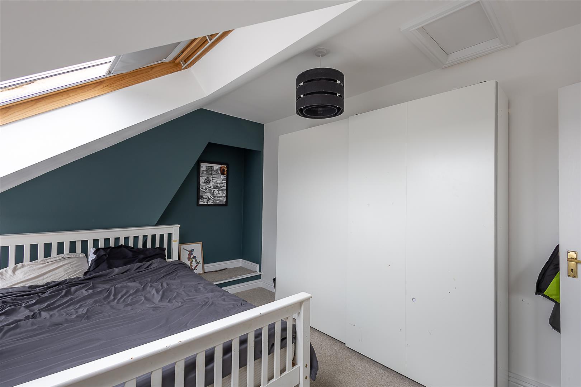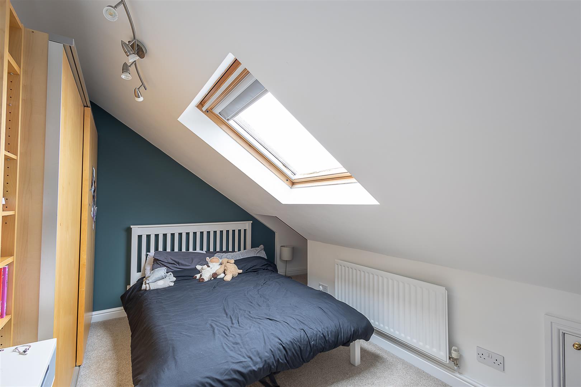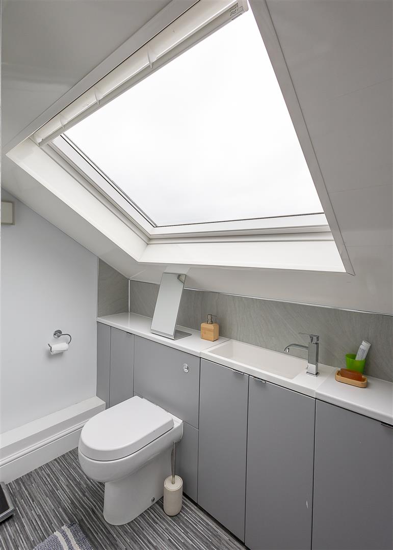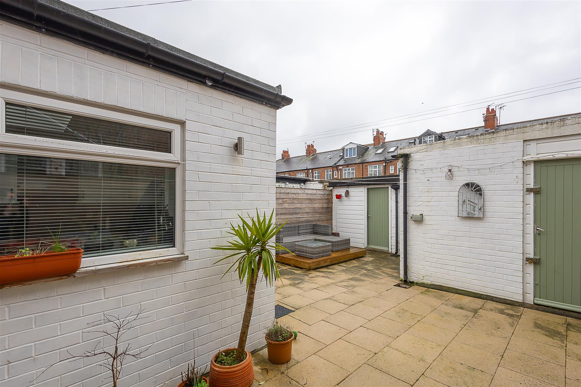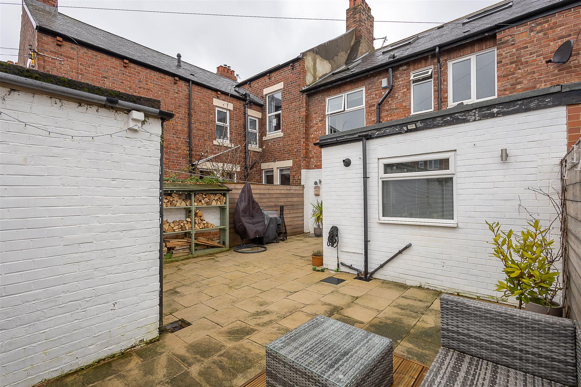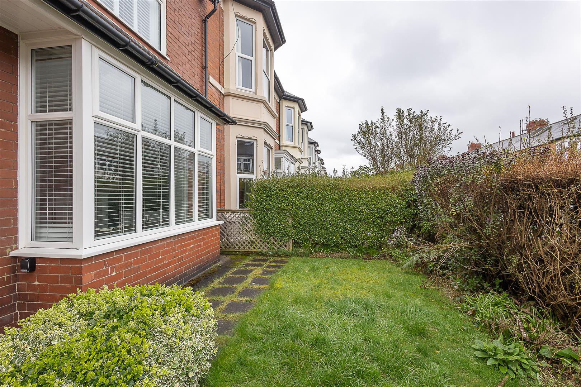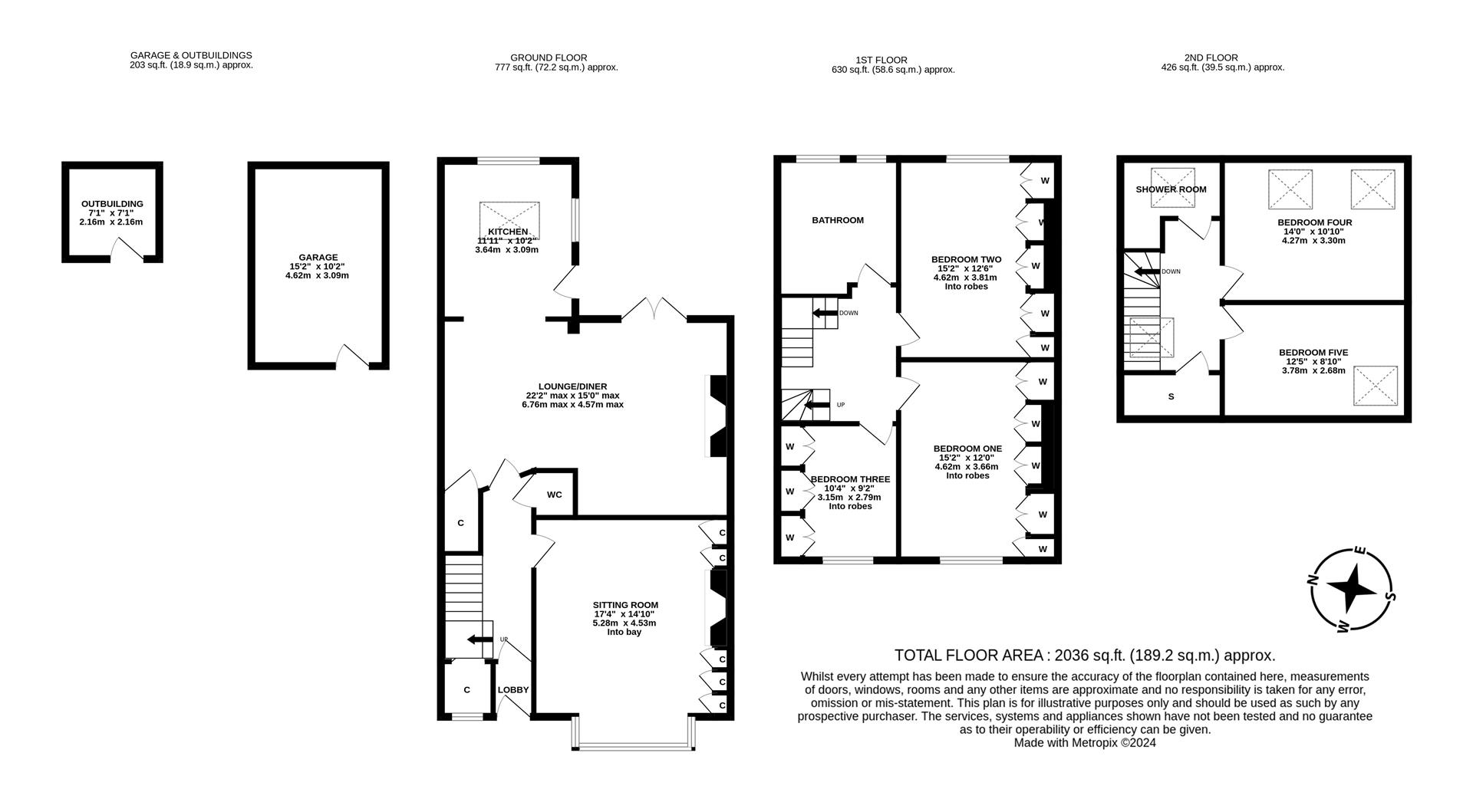Harley Terrace
Gosforth, Newcastle Upon Tyne, NE3
Offers Over: £495,000
- 5 bedrooms
- 2 receptions
- 2 bathrooms
Description
Well presented and extended three storey mid-terrace with front and rear gardens and a garage! This five bedroom family home is ideally located on Harley Terrace, Gosforth. Harley Terrace, a stone’s throw from excellent local schools, is within walking distance to the shops, cafés and restaurants of Gosforth High Street and within close proximity to Gosforth’s Central Park and South Gosforth Metro Station.
Boasting over 2,000 Sq ft, the accommodation briefly comprises: entrance lobby through to entrance hall with storage cupboard, stairs to first floor and downstairs WC; sitting room with walk in bay, hardwood flooring, fitted alcove storage and ceiling rose; 22ft lounge diner open to kitchen, with feature wood burning stove, under-stairs storage cupboard, spot lighting and French doors leading out to the rear garden, kitchen area with a range of fitted units, work surfaces, some integrated appliances, breakfasting bar, dual aspect windows, sky light, spot lighting and side door access out to the rear garden. The first floor landing gives access to three bedrooms, all with fitted wardrobe storage, bedrooms one and two both measuring 15ft; generous family bathroom complete with four piece suite including a free standing bath together with spot lighting and dual windows. The second floor landing with storage cupboard gives access to a further two bedrooms, both with Velux windows; shower room with three piece suite and Velux window. Externally, a lawned garden to the front with a mixture of mature planting and to the rear, an enclosed paved garden/yard space with a raised decked seating area, wall and fenced boundaries, a detached garage and an additional outbuilding. Well presented throughout, this great family home demands an internal inspection! EPC -C
