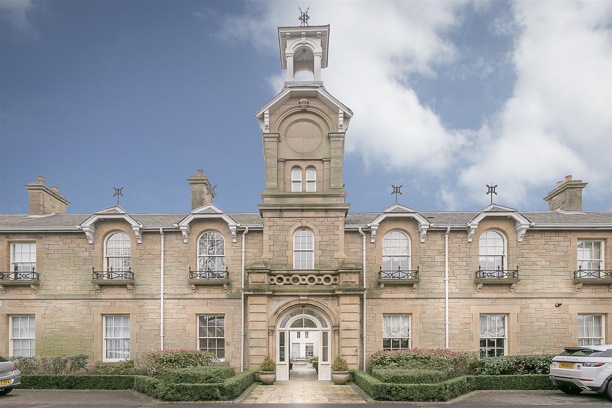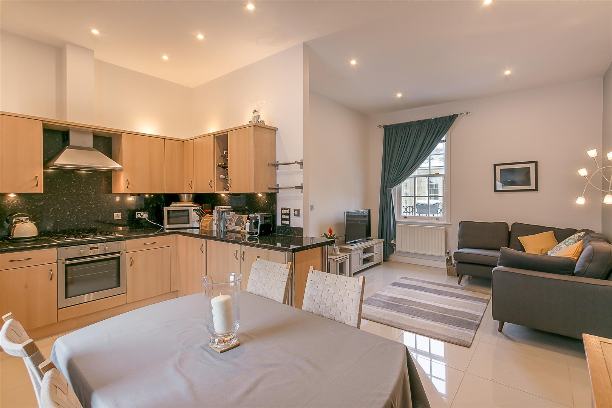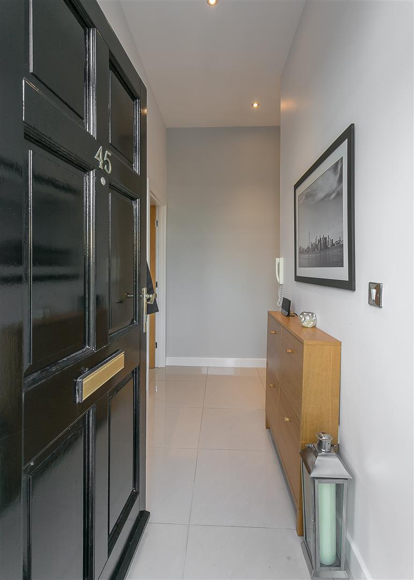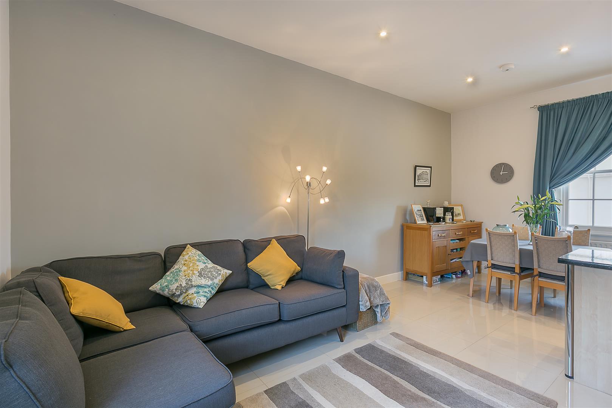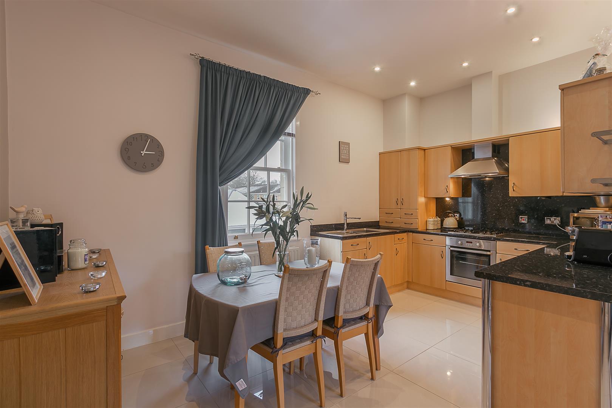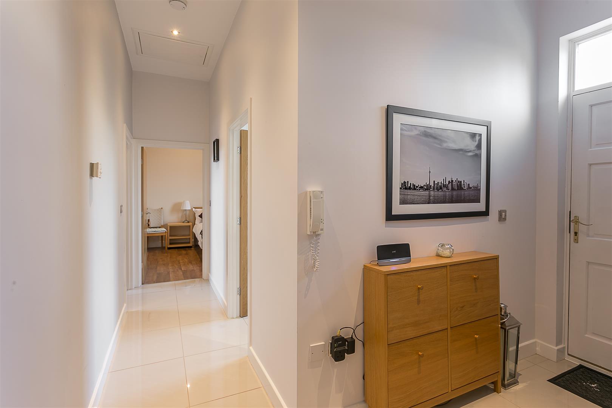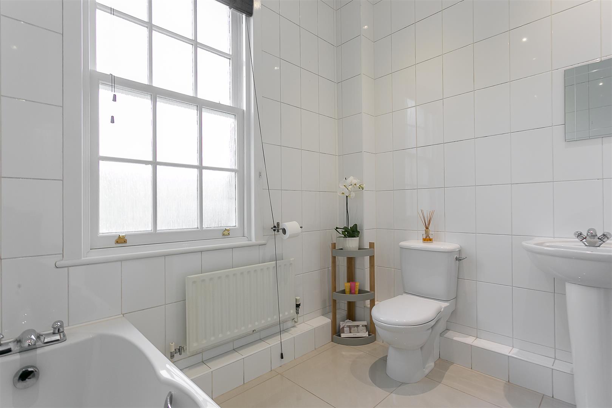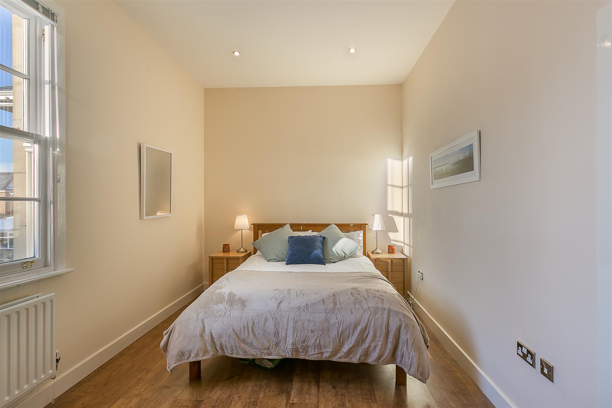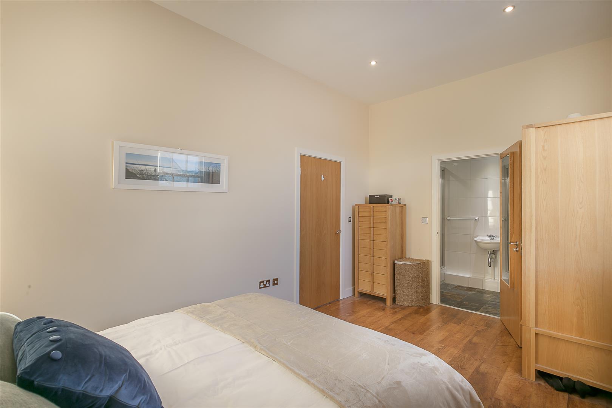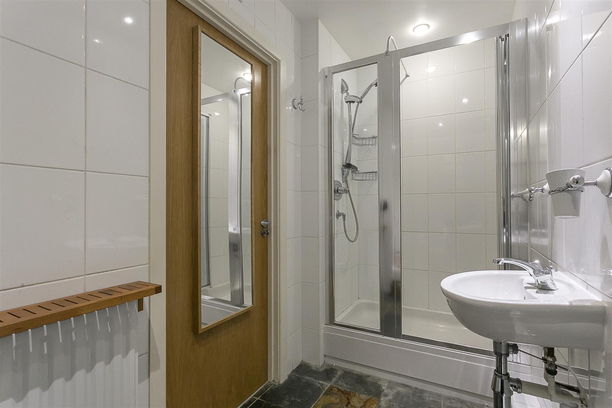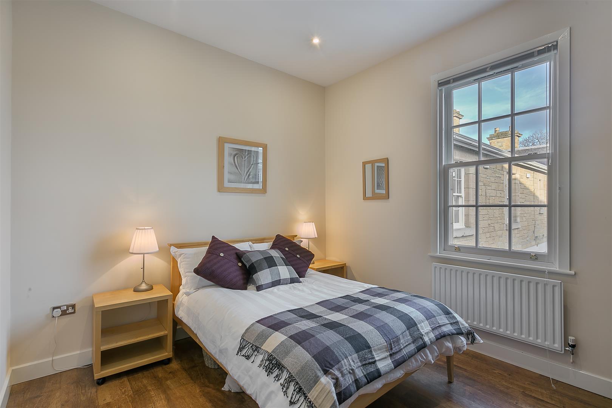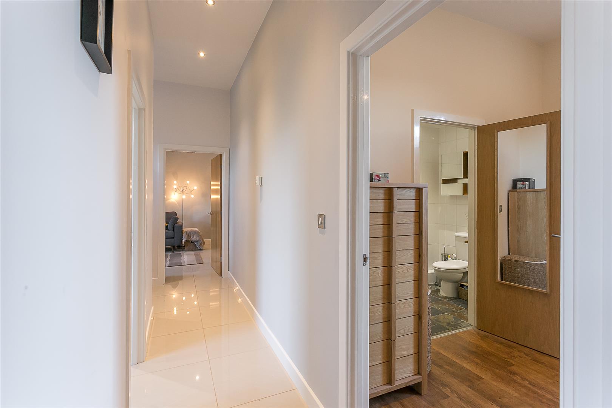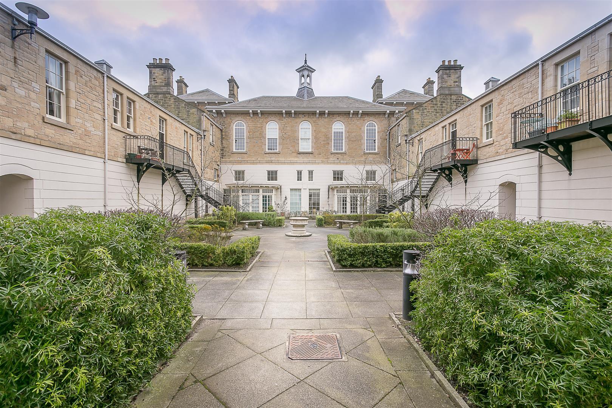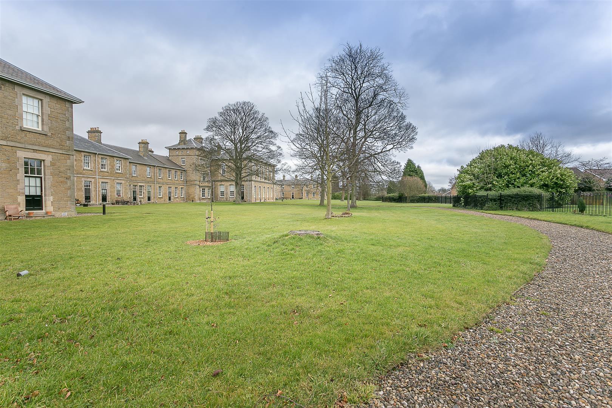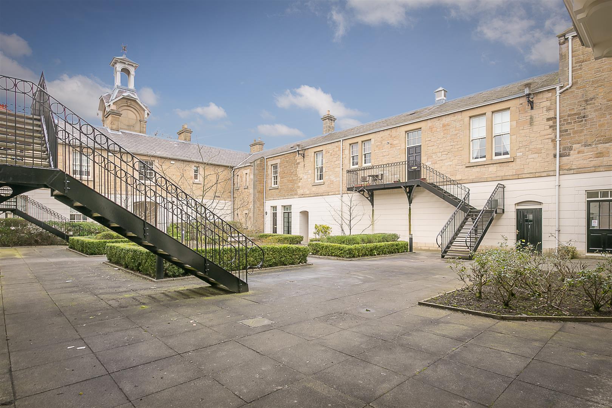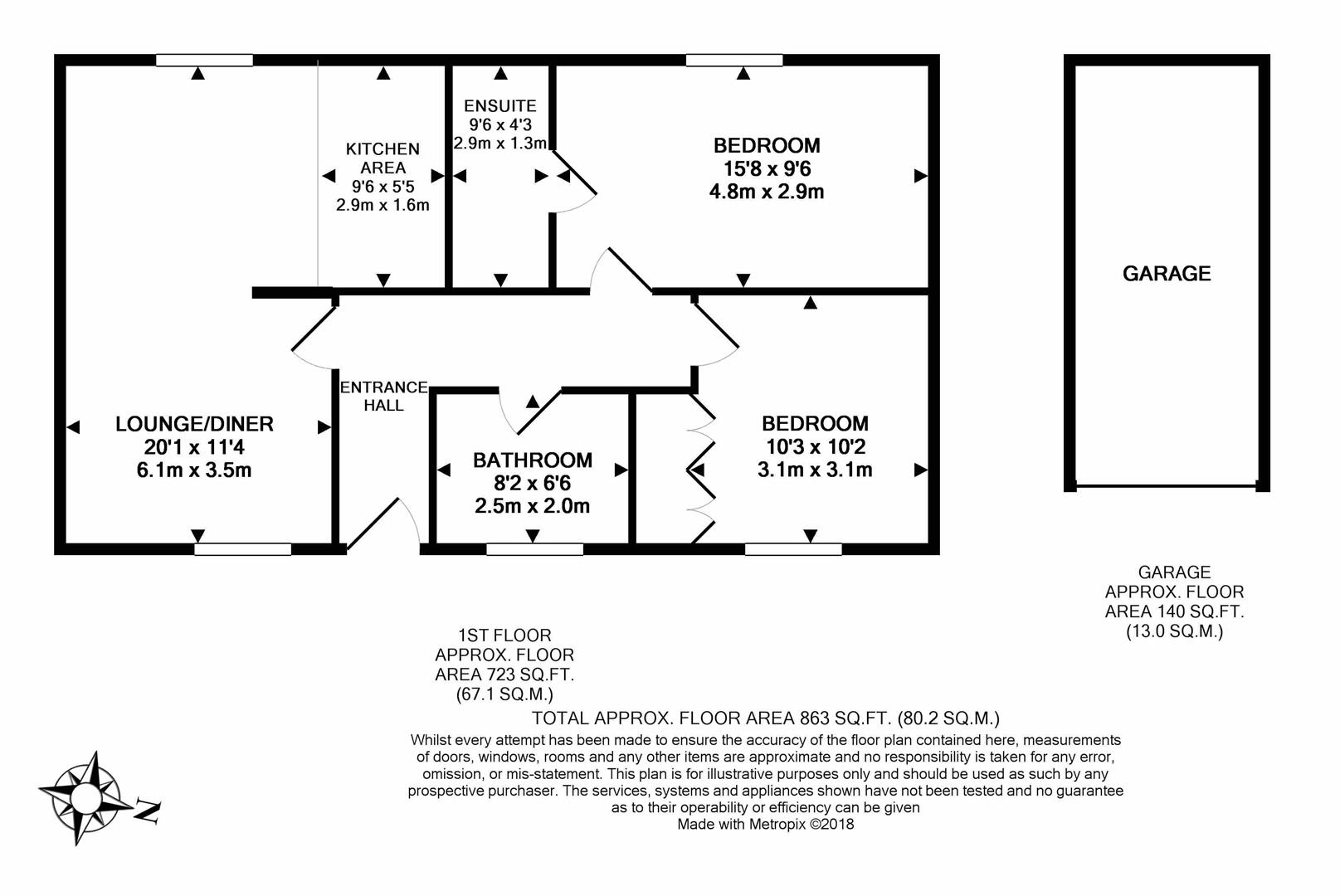Lanesborough Court
Gosforth, Newcastle Upon Tyne, NE3
Offers Over: £235,000
- 2 bedrooms
- 1 receptions
- 2 bathrooms
Description
No Onward Chain! This great two bedroom, first floor apartment is located within this landmark Victorian hospital conversion. Originally designed by architect, WL Moffat, and constructed in 1869, Lanesborough Court, granted Grade II Listing was sympathetically converted by Yuill Homes during the turn of the last millennium. St Nicholas Hospital Conservation Area offers a tranquil setting in the middle of the City and gives excellent access to everything Gosforth has to offer including its cafés, bars restaurants and shopping facilities.
Accessed by secure electronic gates and surrounded by extensive lawned communal gardens, the apartment lies via the proud Victorian inner courtyard and accessed via private stairs and through its own private door, briefly comprises: entrance hall with tiled flooring and entry phone, the tiled flooring continues into a 20ft open-plan living/dining and kitchen area with dual aspect and integrated appliances to the kitchen area. The hallway then leads to a fully tiled bathroom and two double bedrooms, bedroom one measuring 15ft which benefits from an en-suite shower room and bedroom two from fitted wardrobes. Externally, as well as the delightful communal gardens the apartment also boasts a 18ft garage with electronic roller door.
First Floor Conversion Apartment | Grade II Listed | 863 Sq ft (80.2m2) | Two Double Bedrooms | 20ft Open-Plan Living/Dining & Kitchen Area | Kitchen with Integrated Appliances | Bathroom & En-Suite Shower Room | Garage & Parking | Lawned Communal Gardens | St Nicholas Conservation Area | Service Charge £2,175.60 Per Annum | Leasehold – 976 Years Remaining | Council Tax Band C | EPC Rating: C




