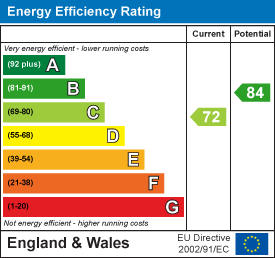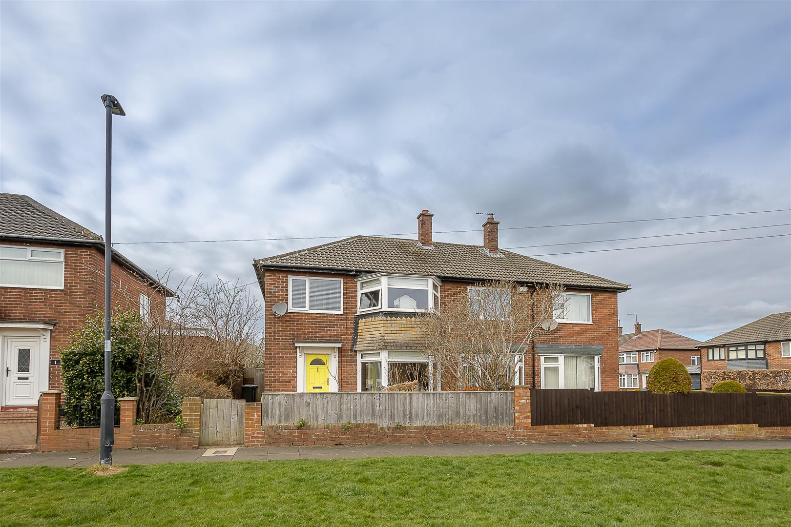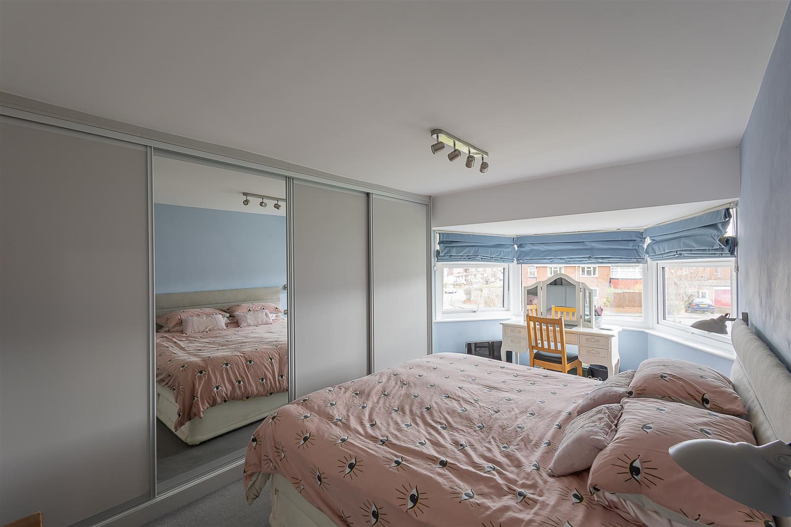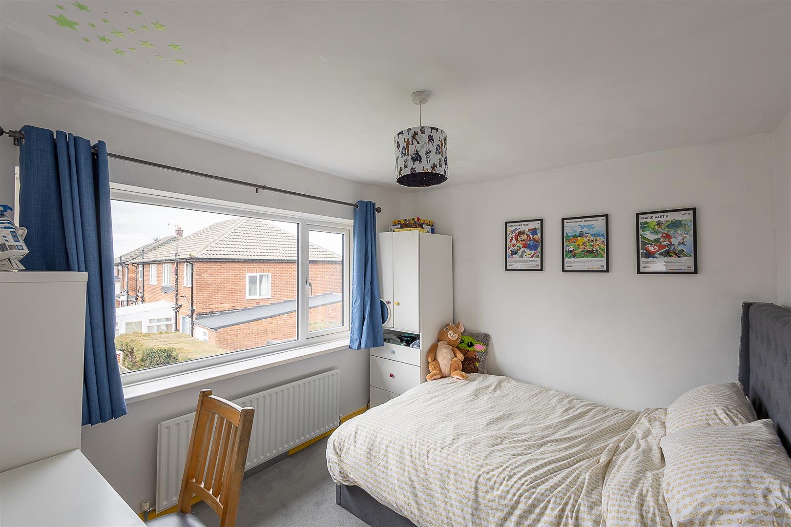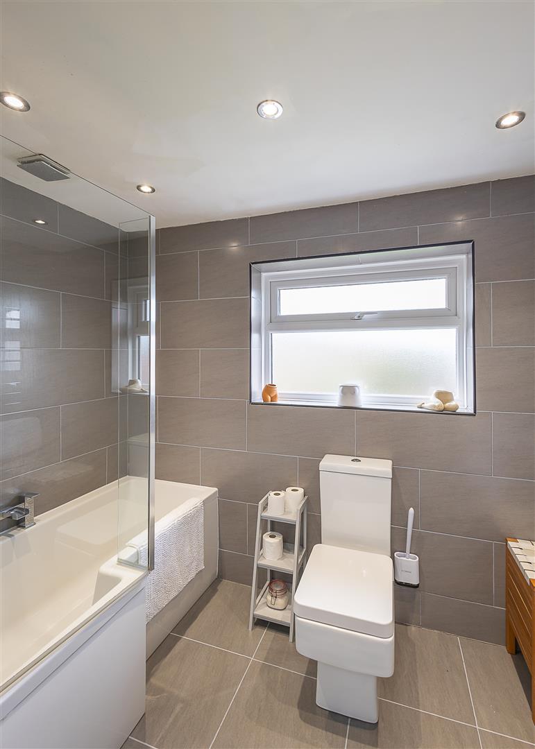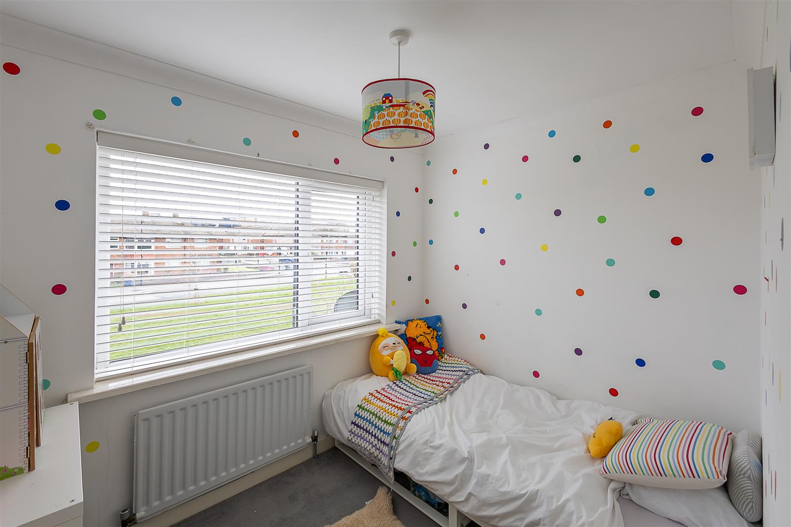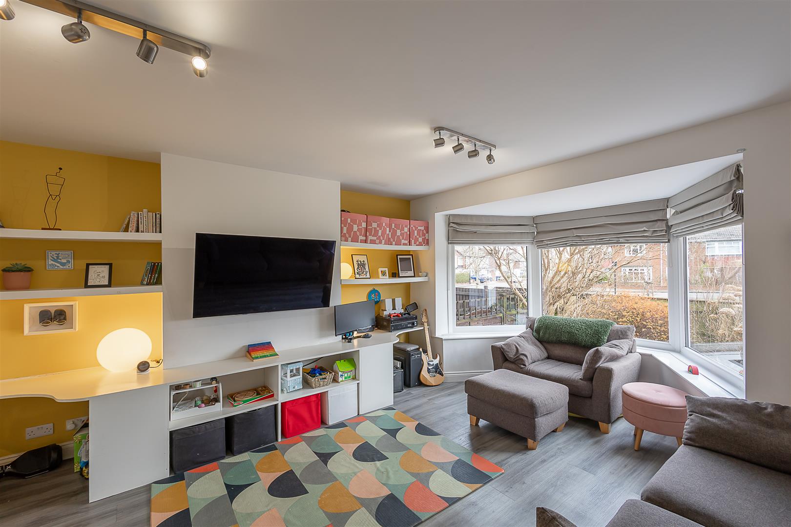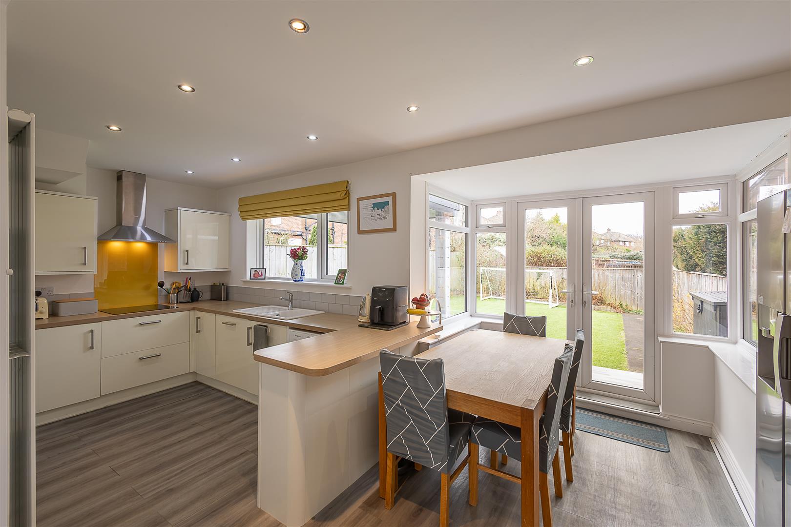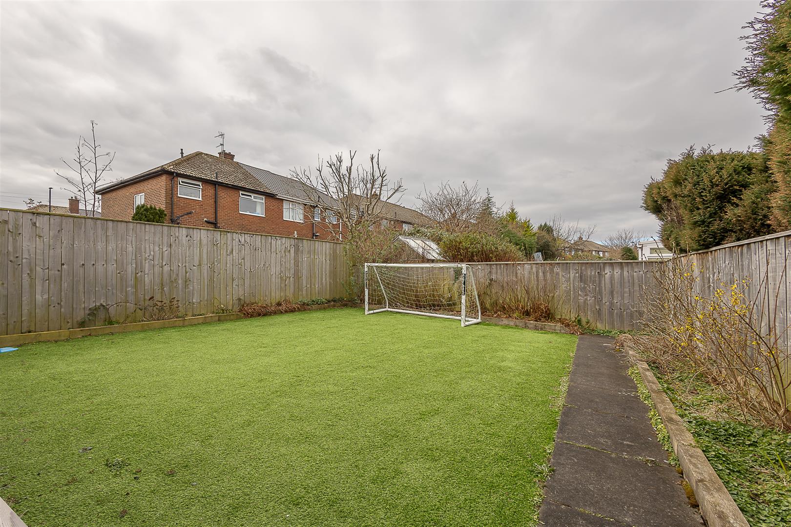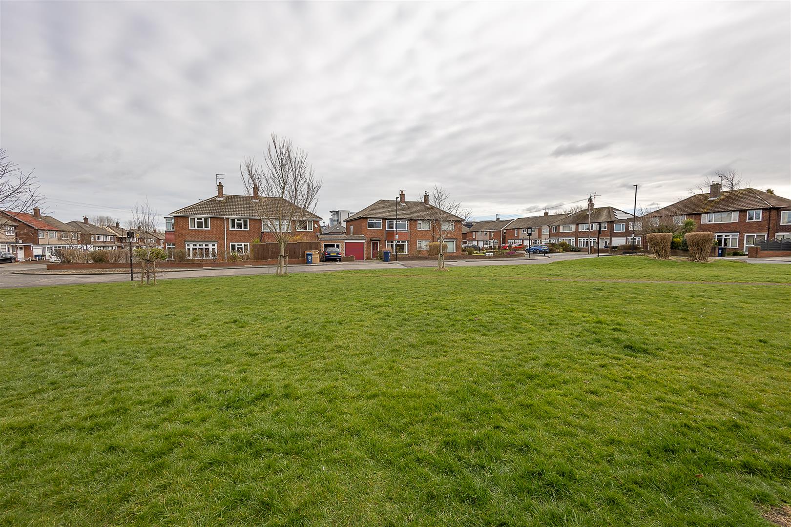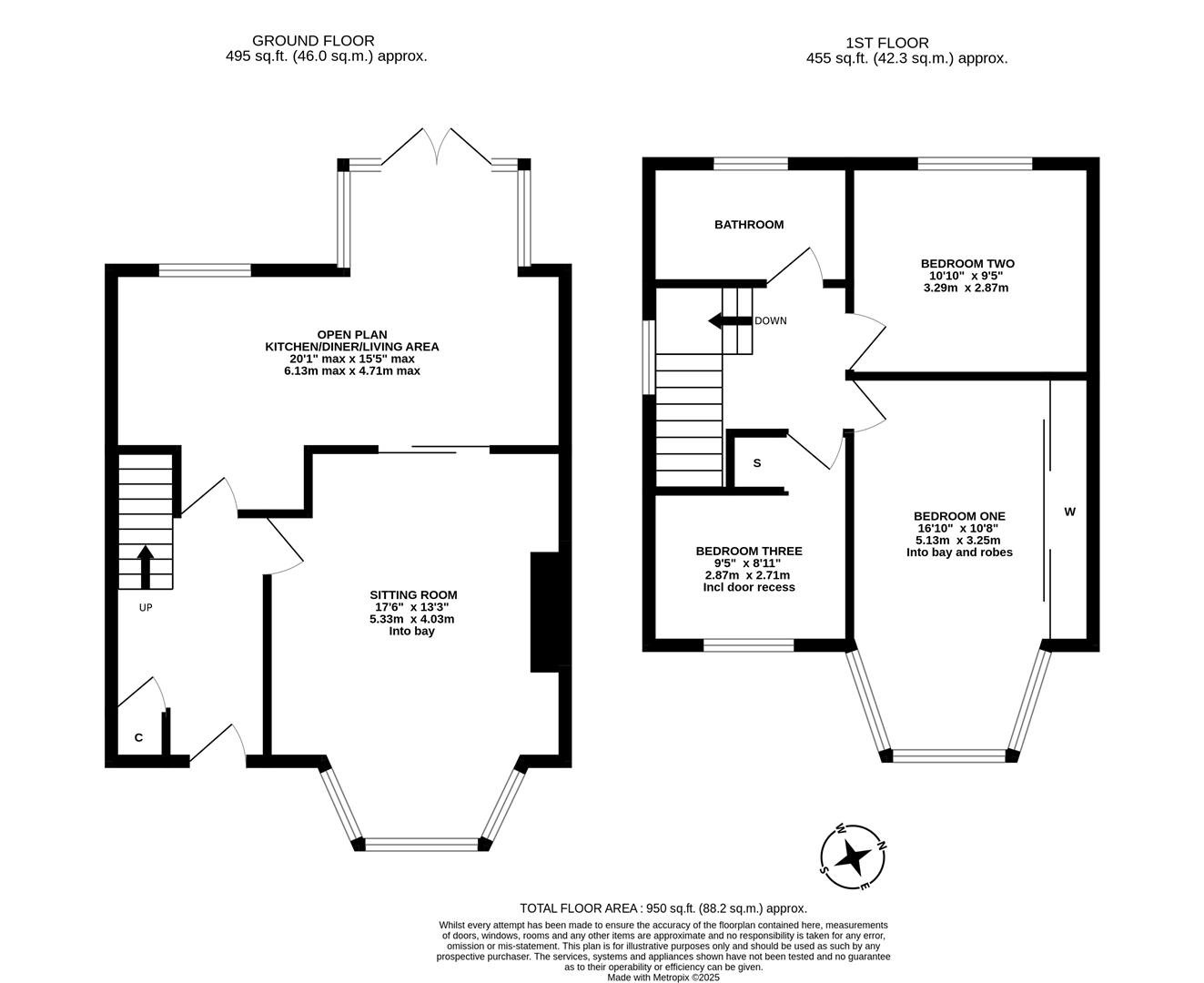Weldon Way
Regent Farm Estate, Newcastle Upon Tyne, NE3
Offers Over: £265,000
- 3 bedrooms
- 2 receptions
- 1 bathrooms
Description
With open aspect views to the front, this three bedroom semi-detached family home is ideally located on Weldon Way, Regent Farm. Weldon Way, positioned just off Regent Farm Road provides access to excellent local schools, Regent Centre and Wansbeck Road Metro stations, the shops, cafes and restaurants on Gosforth High Street and further transport links to Newcastle City Centre and beyond.
The accommodation briefly comprises: entrance hall with storage cupboard and stairs to first floor; sitting room with walk-in bay; open plan kitchen diner and living area with spot lighting and walk-in bay together with French doors leading out to the rear garden, kitchen area with a range of fitted units, work surfaces and breakfasting bar.
The first floor landing gives access to; three bedrooms, bedroom one with walk-in bay and sliding door wardrobe storage and bedroom three with storage cupboard; fully tiled family bathroom complete with three-piece suite and spot lighting.
Externally, gardens to both front and rear, the front laid to lawn with a mixture of mature planting, fenced boundaries and open aspect views and to the rear, laid to artificial grass with mature planting, paved pathway and fenced boundaries.
Semi-Detached Family Home | Three Bedrooms | 950 Sq ft (88.2m2) | Sitting Room | Open Plan Kitchen Diner & Living Area | Family Bathroom | Front Garden with Open Aspect Views | Rear Garden | GCH & DG | Freehold | Council Tax Band C | EPC: C
