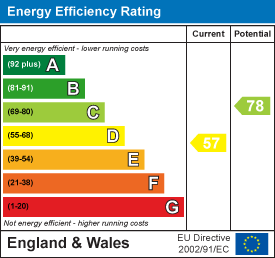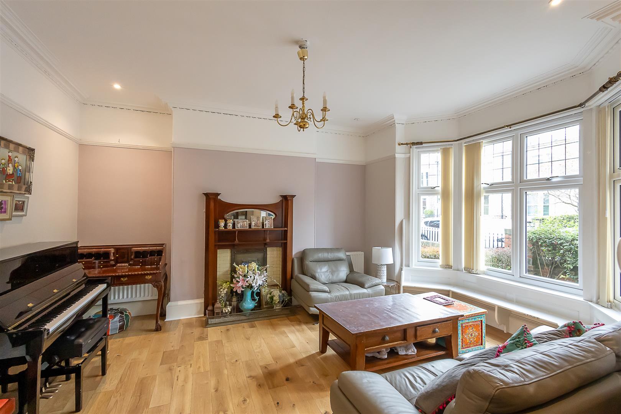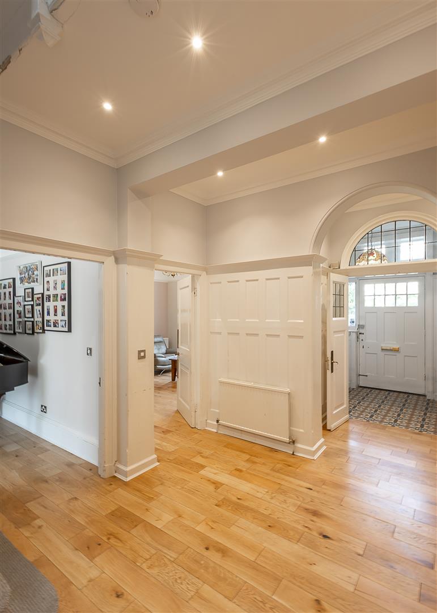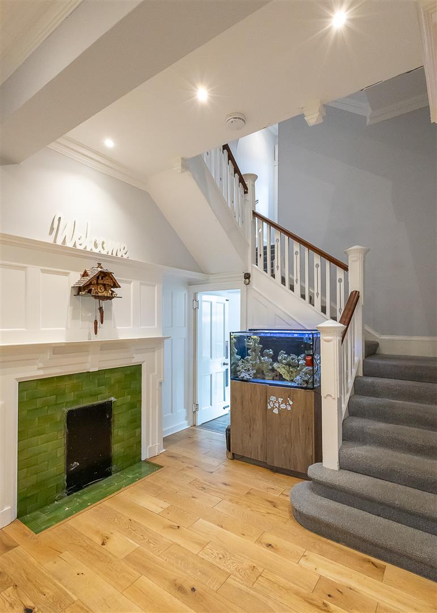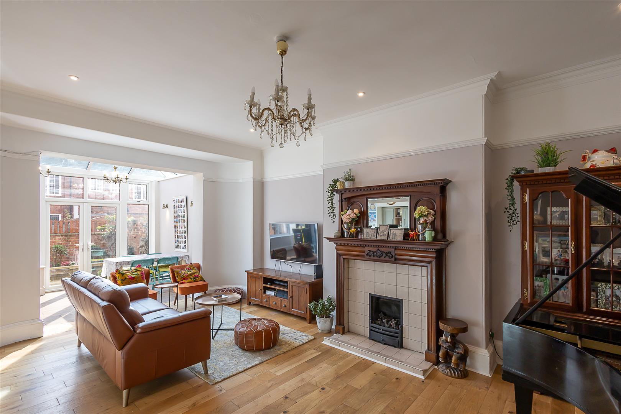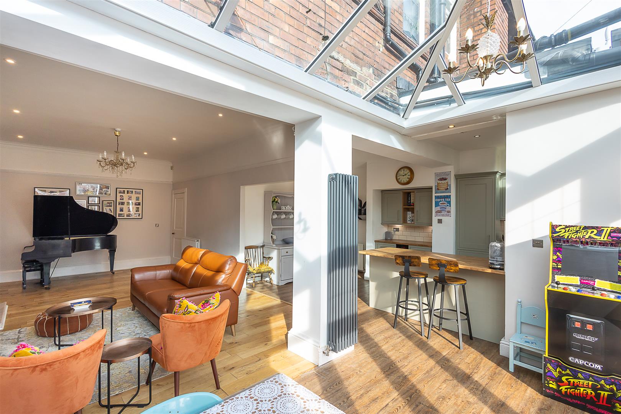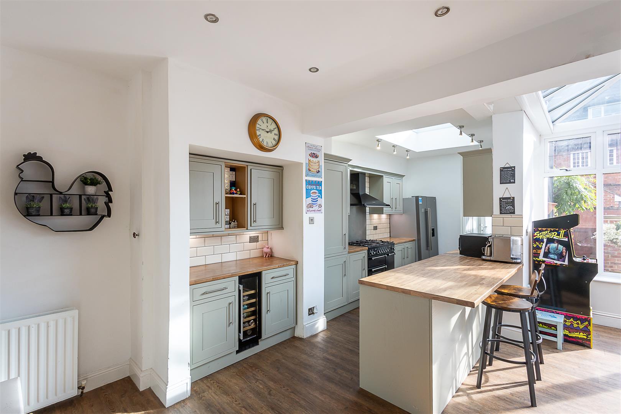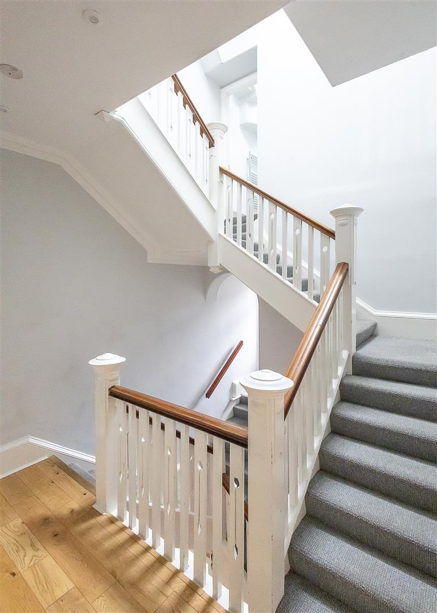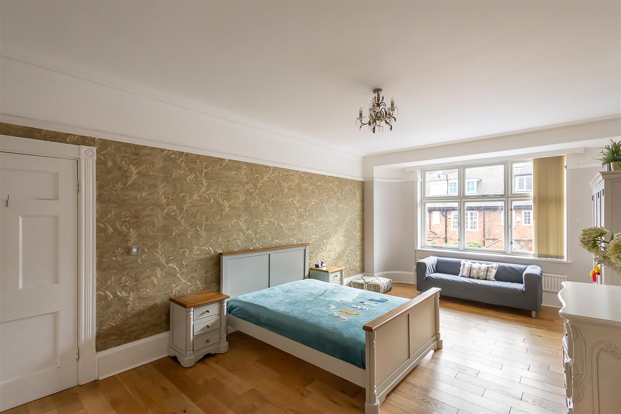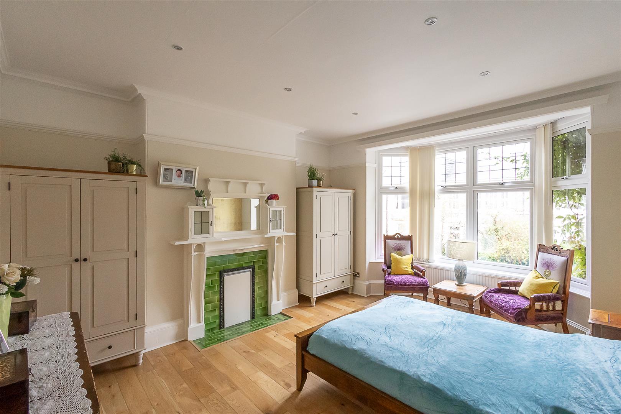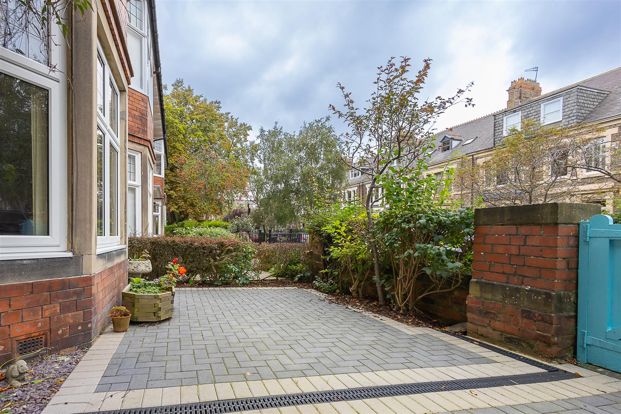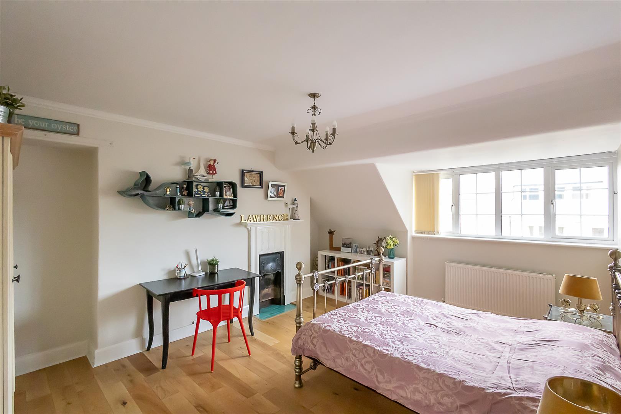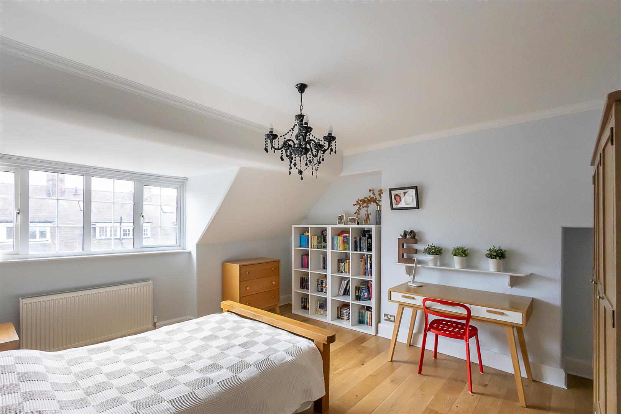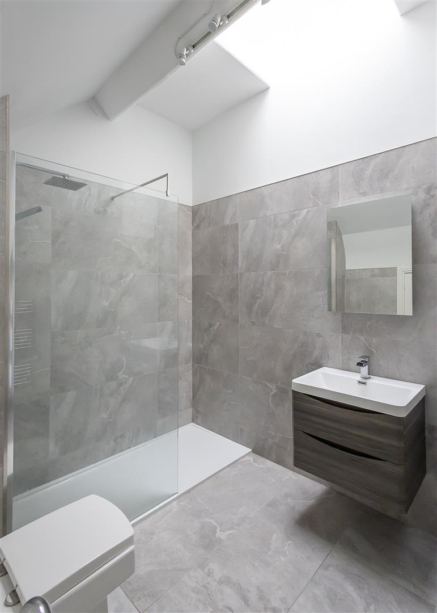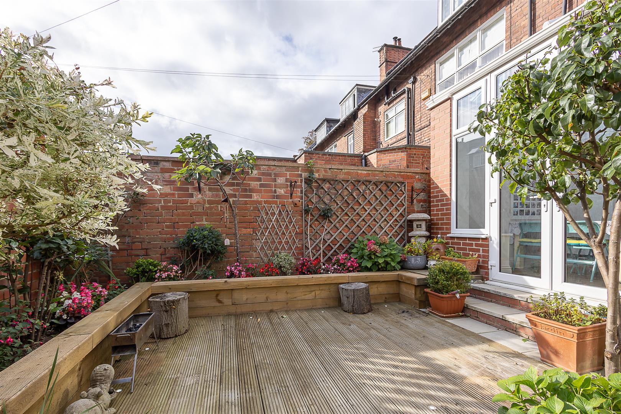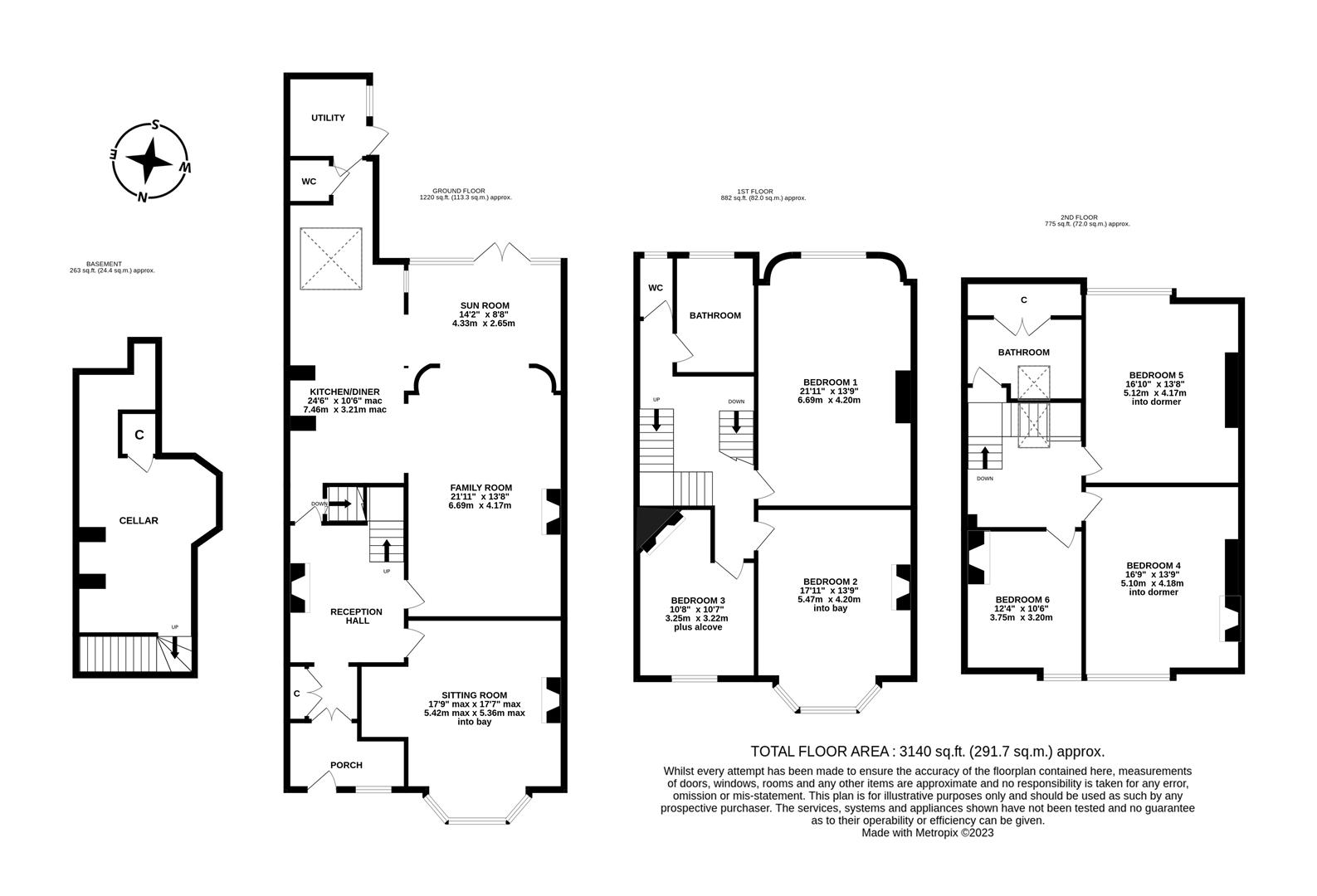Haldane Terrace
Jesmond, Newcastle Upon Tyne, NE2
Offers Over: £825,000
- 6 bedrooms
- 2 receptions
- 2 bathrooms
Description
Occupying a prominent position in the heart of Brandling Village Conservation Area and originally constructed in the early 1900’s, a great mid-terrace family home positioned on Haldane Terrace, Jesmond. Within walking distance to some of the region’s finest independent schools, Haldane Terrace is perfectly placed close to the café culture of Clayton Road, Exhibition Park and indeed Newcastle City Centre itself.
Boasting over 3,100 Sq ft over four floors, the accommodation briefly comprises: entrance porch through to reception hall with feature fireplace, stairs to first floor and storage cupboard; sitting room with walk in bay, feature fireplace and cornice; family room measuring almost 22ft with feature fireplace, open to kitchen diner with a range of fitted units, work surfaces, some integrated appliances, breakfasting bar, Velux window and stairs down to the cellar; downstairs WC; utility room with side door access; sun room with French doors leading out to the rear garden, open to family room. To the lower ground floor, a generous cellar with storage cupboard. The first floor landing gives access to three double bedrooms; bedroom one measuring almost 22ft; bedroom two with walk in bay and feature fireplace; bedroom three with feature fireplace; bathroom with separate WC. The second floor landing gives access to a further three bedrooms; bedrooms four and five both measuring 16ft and bedrooms four and six both with feature fireplaces; second floor shower room complete with three piece suite and storage cupboard. Externally, a block paved front town garden with planting, dwarf wall boundary and gated access. To the rear, an enclosed south facing garden, laid to decking with a mixture of planting together with wall boundaries. Offering well proportioned living within a central Jesmond location, early viewings are advised to avoid disappointment.
