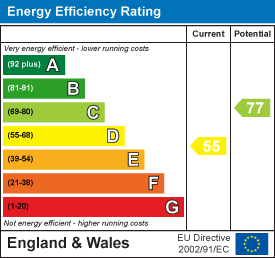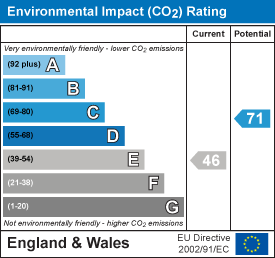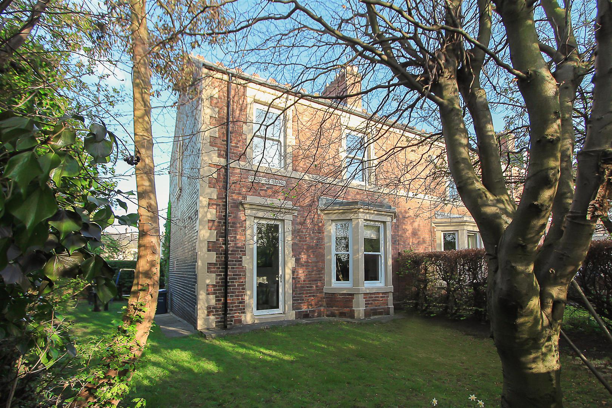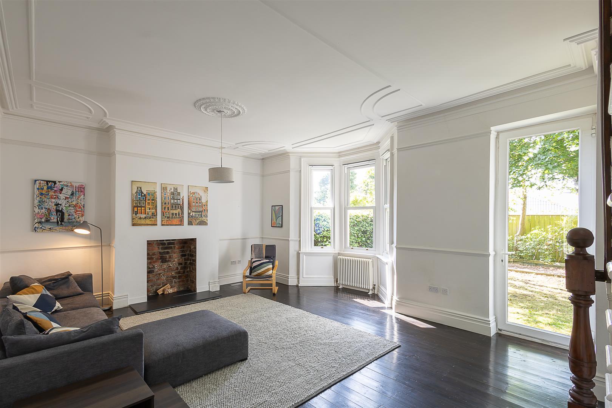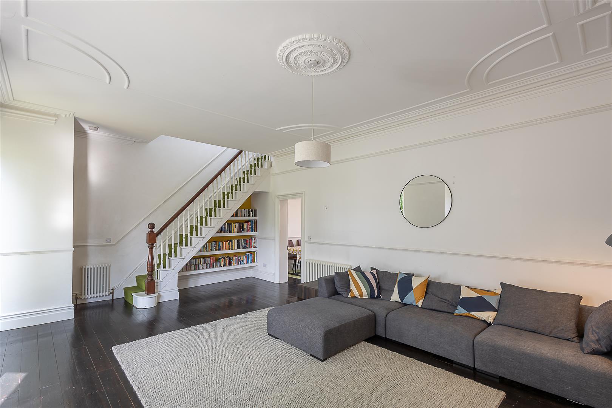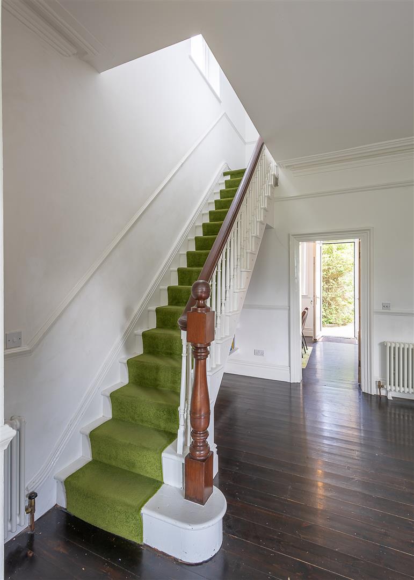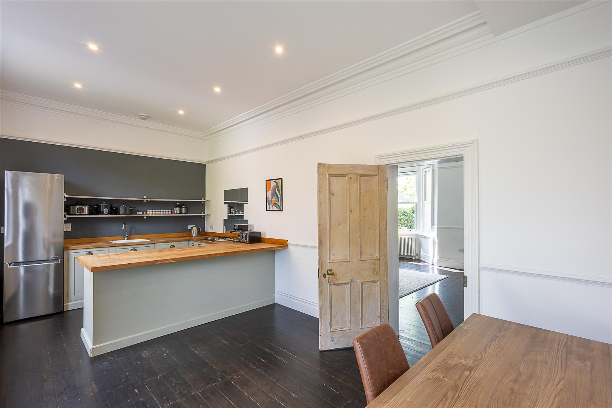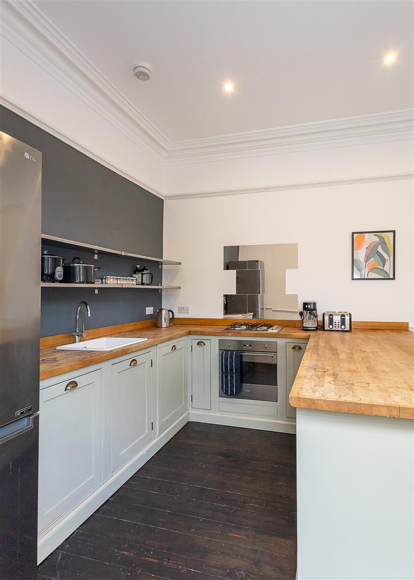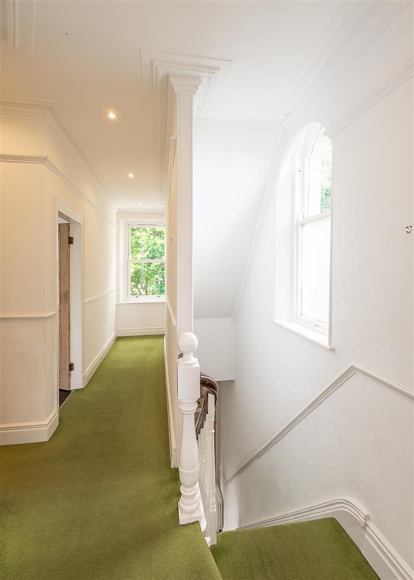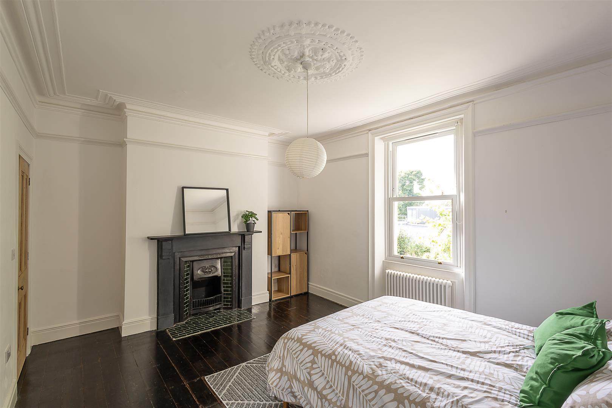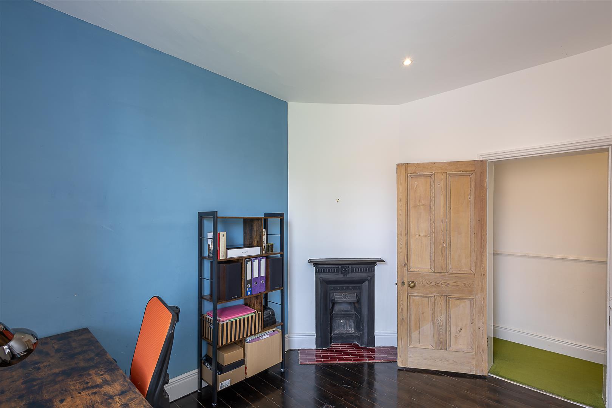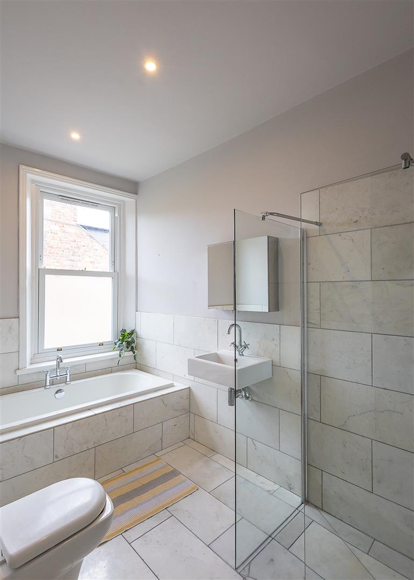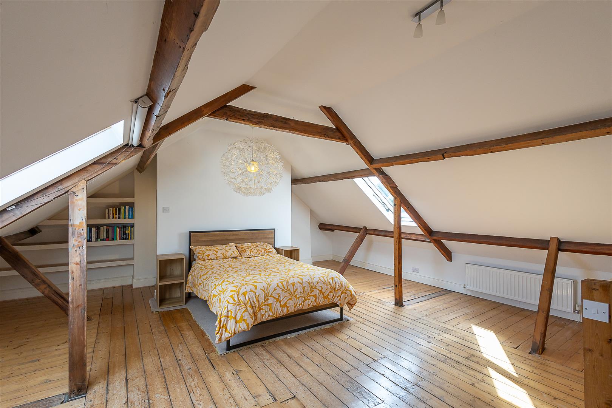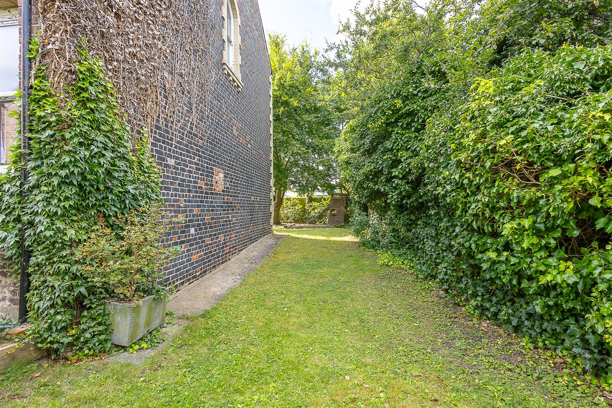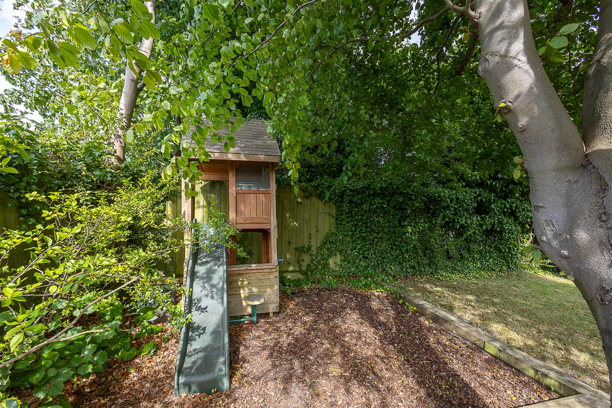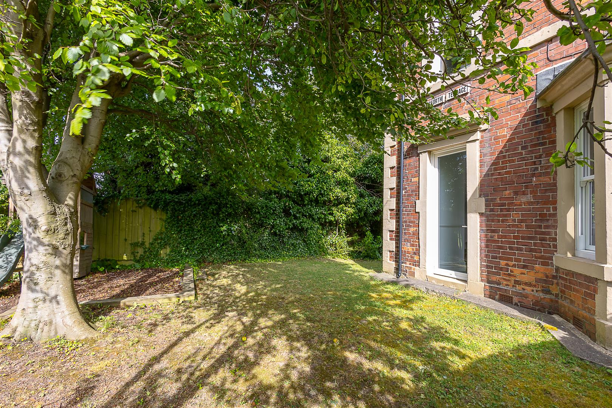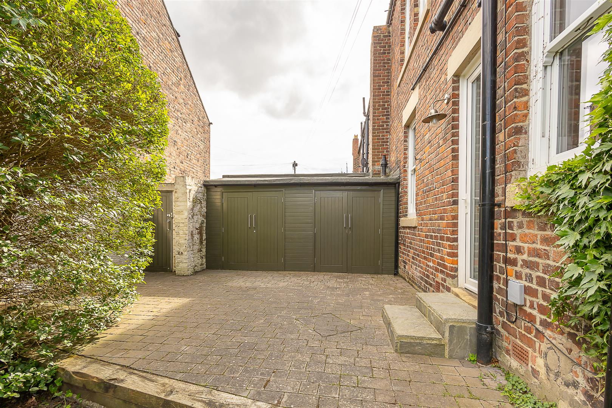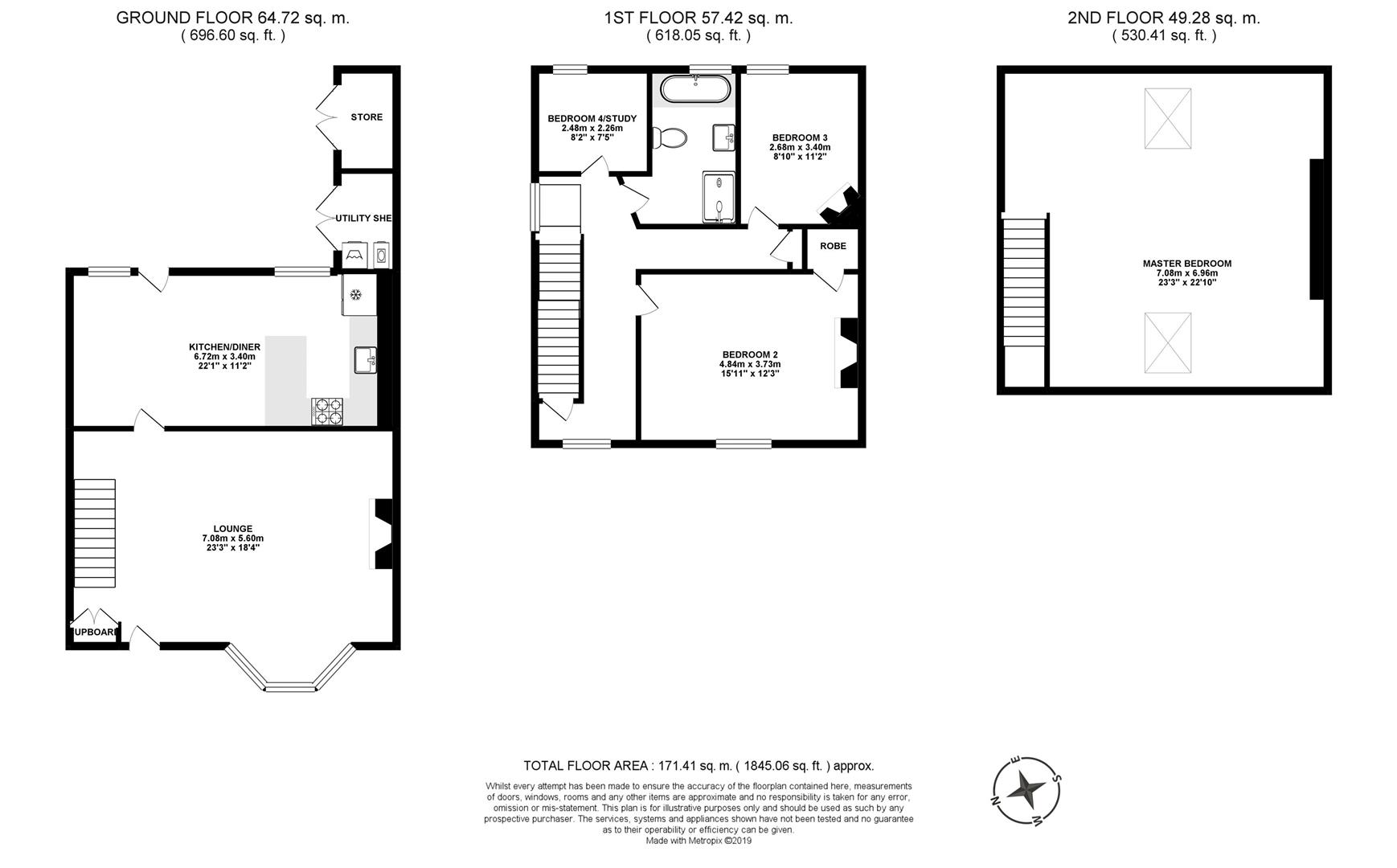Gosforth Terrace
South Gosforth, Newcastle Upon Tyne, NE3
Offers Over: £400,000
- 4 bedrooms
- 1 receptions
- 1 bathrooms
Description
Stylish late Victorian end of terrace, tucked at the end of Gosforth Terrace, South Gosforth. Close to outstanding local schools, Gosforth Terrace is conveniently situated close to South Gosforth Metro Station, the nearby local shops and just a short walk from Gosforth High Street itself.
Purpose built over three storeys, with gardens to three aspects and boasting in excess of 1,800 Sq ft the internal accommodation comprises: a 22ft dining/kitchen with hand painted units; lounge with walk-in bay, stripped wooden floors and staircase to first floor. To the first floor, three bedrooms, the larger of the three with west facing window, walk-in wardrobe and period fireplace, bedroom three with east facing window and cast iron fireplace and family bathroom with white Carrera marble tiling, wet room shower and underfloor heating. To the second floor a generous master bedroom, measuring 23ft and offering east and west facing glazed roof lights. Externally a cobbled courtyard with brick-built storage leads to the lawned area which runs down the side of the property to a pleasant westerly facing garden with mature trees and barked children’s play area. With a wealth of period charm, double-glazed sliding sash windows and feature cast iron column radiators, this great family home demands an early internal inspection.
Three Storey End of Terrace | 1,816 Sq. ft (168.7m2) | Four Bedrooms | 22ft Kitchen/Diner with Hand Painted Units | Lounge with Walk-in Bay | Family Bathroom with Wet Room Shower | Gardens to Three Aspects | Great Location | Freehold | Council Tax Band D | EPC Rating: D
