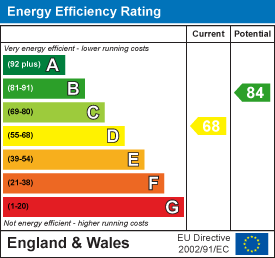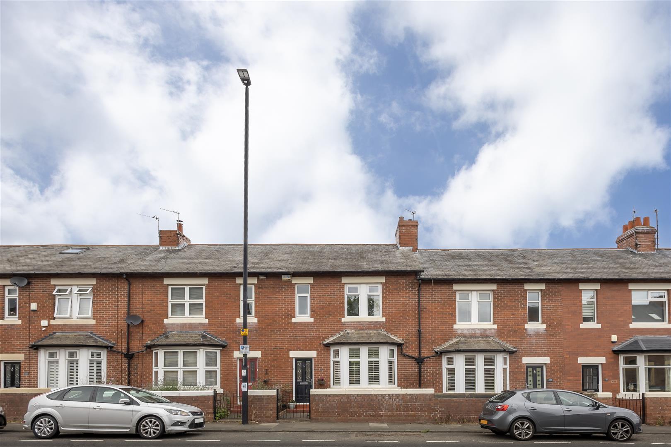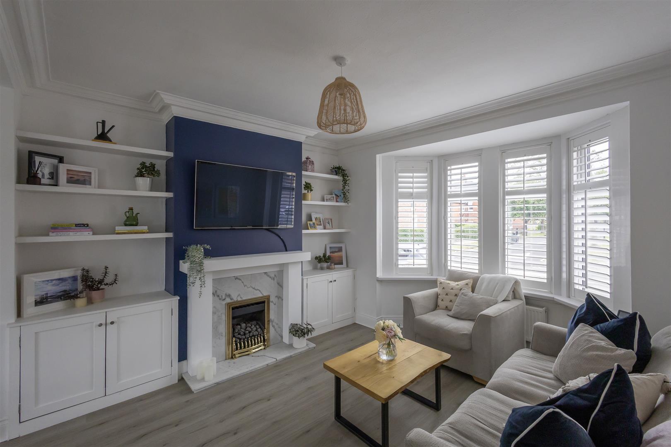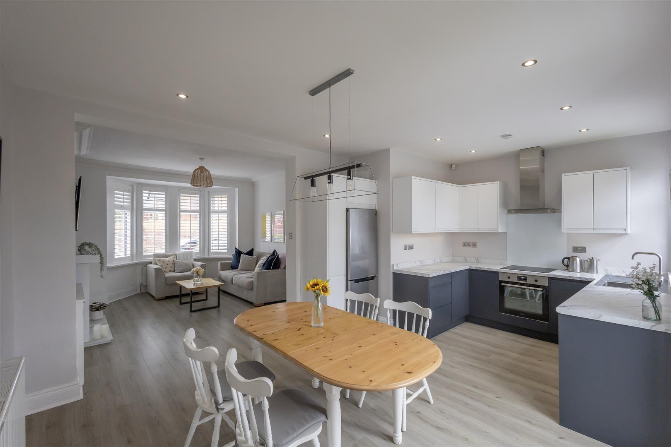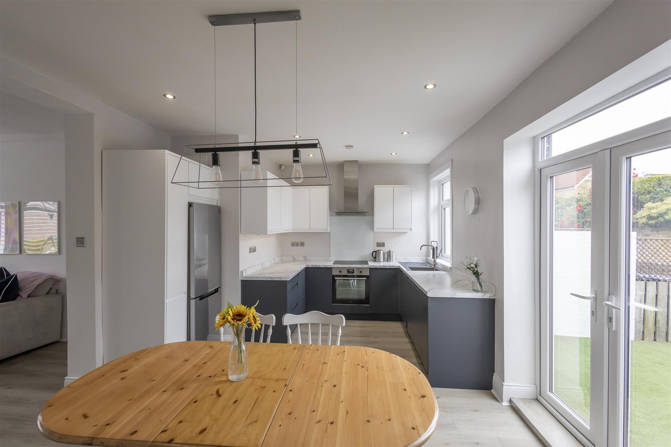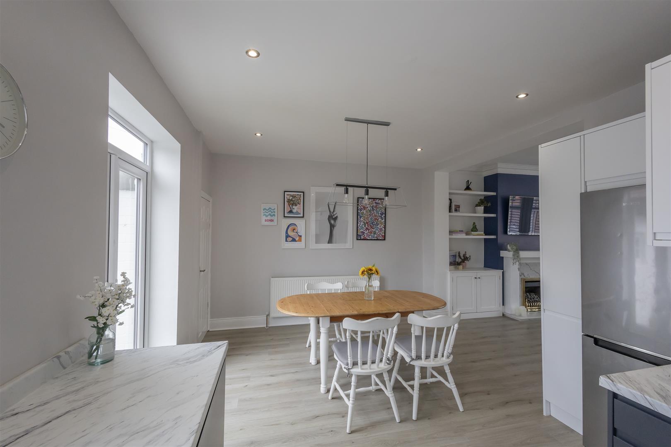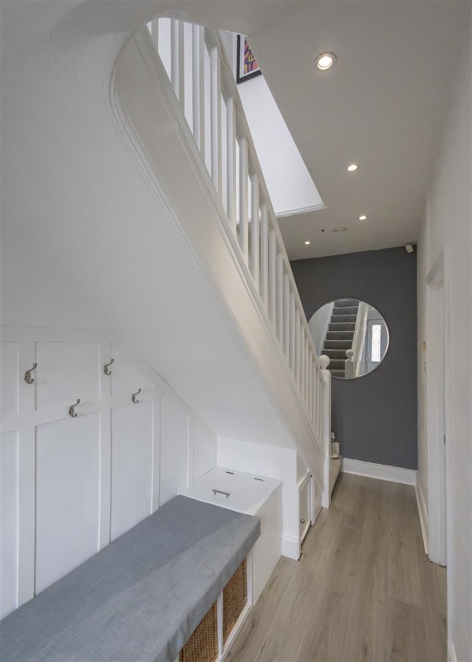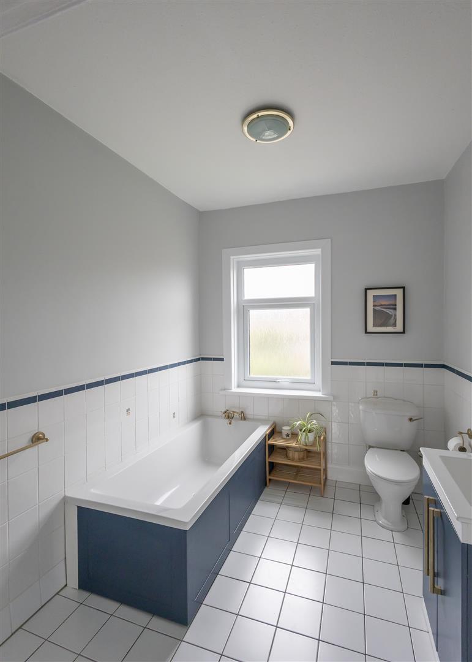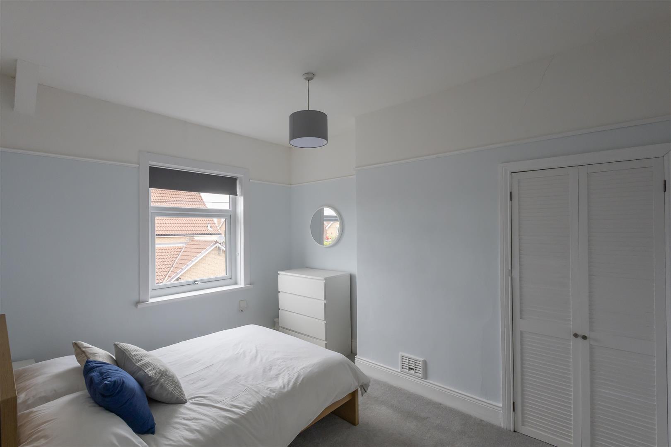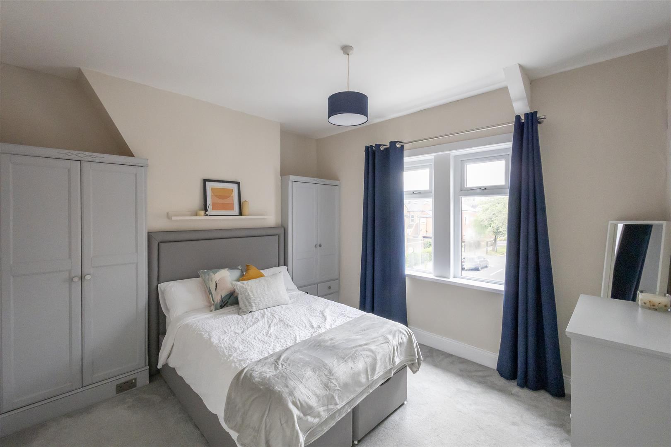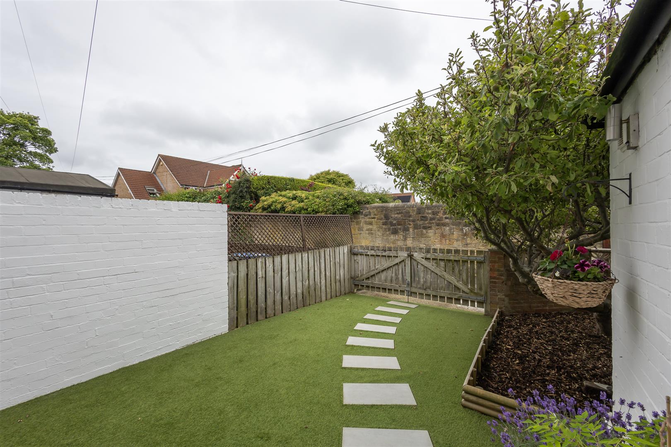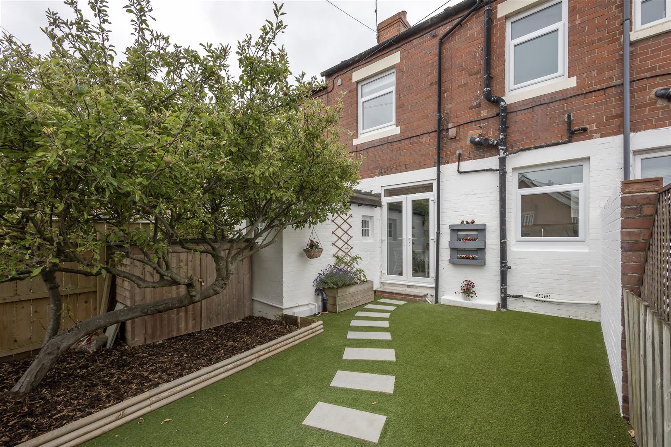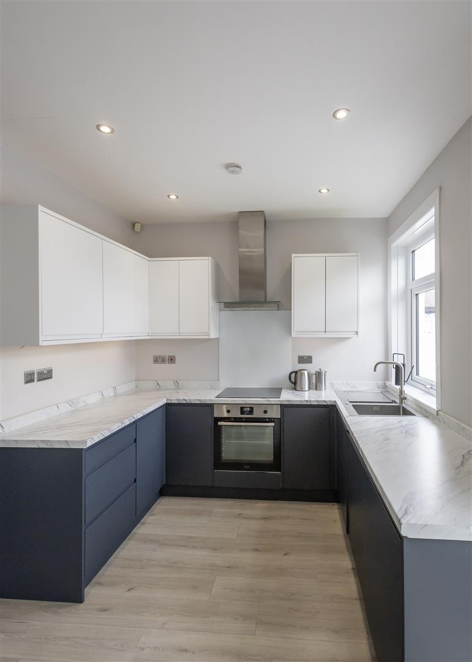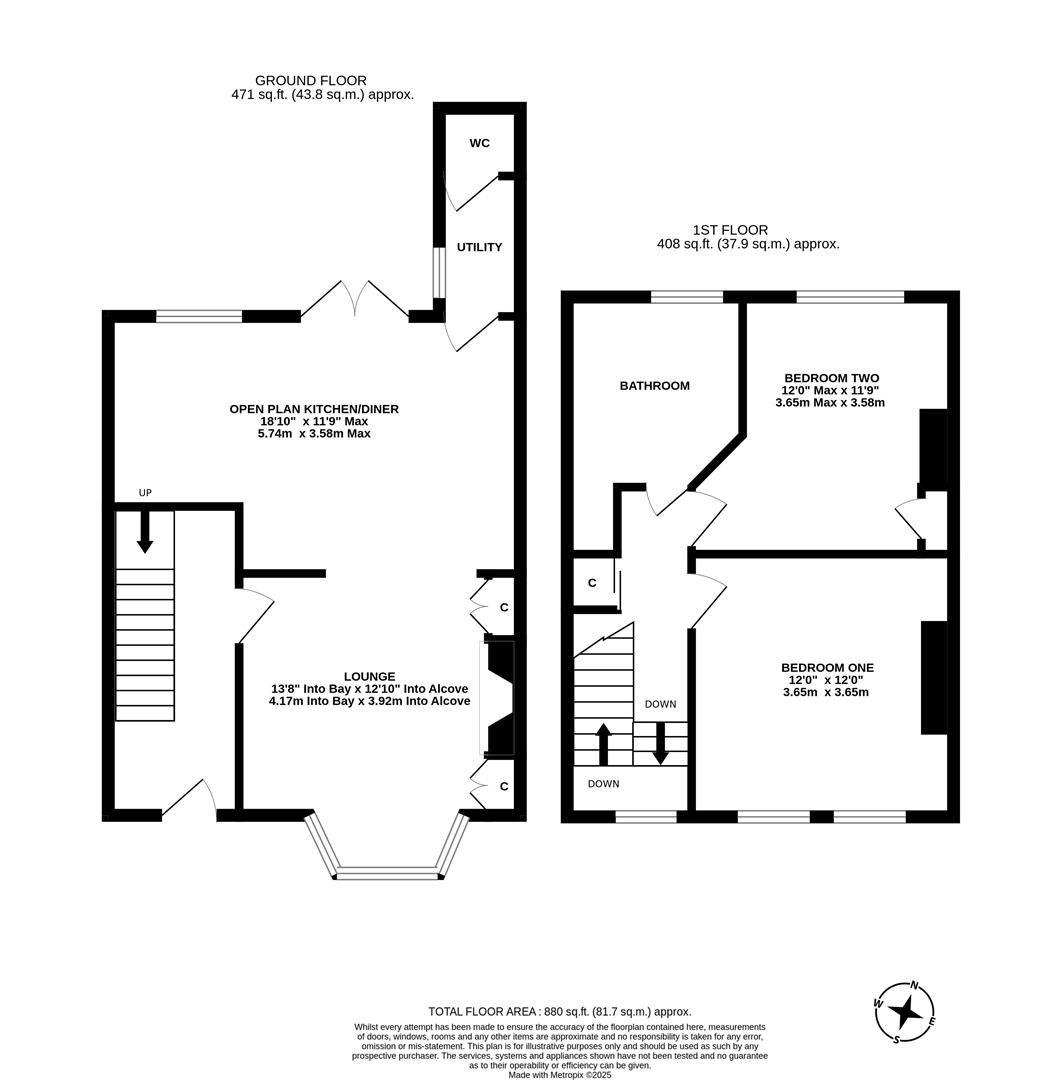Salters Road
Gosforth, Newcastle Upon Tyne, NE3
Offers Over: £285,000
- 2 bedrooms
- 2 receptions
- 1 bathrooms
Description
Well Presented Mid-Terrace with Two Double Bedrooms, 18ft Open Plan Kitchen Diner, Generous Rear Yard and No Onward Chain! This two bedroom mid-terrace is ideally located on Salters Road, Gosforth. Salters Road is perfectly placed close to the amenities of Gosforth High Street with its shops, cafes and restaurants and also provides excellent transport links into the City Centre and beyond.
The accommodation briefly comprises: entrance hall with stairs to first floor; lounge with walk in bay, feature fireplace and fitted alcove storage, open to kitchen diner with a range of fitted units, work surfaces, spot and hanging lighting together with French doors leading out to the rear garden; utility room; downstairs WC. The first floor landing with storage cupboard gives access to; two double bedrooms, bedroom one with dual windows and bedroom two with storage cupboard; bathroom complete with three piece suite.
Externally, a front town garden with wall boundary and an enclosed rear garden laid mainly to artificial grass, with block paving, mature tree and fence and wall boundaries. Early viewings are advised to avoid disappointment!
Well Presented Mid-Terrace | 880 Sq ft (81.7m2) | Two Double Bedrooms | Lounge to Open Plan Kitchen Diner | Utility Room | Ground Floor WC | Bathroom | Front Town Garden & Enclosed Rear Garden | No Onward Chain | Freehold | Council Tax Band B | EPC: D
